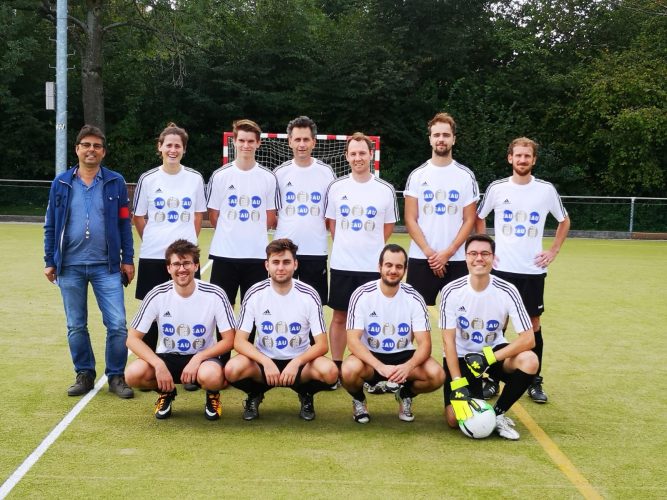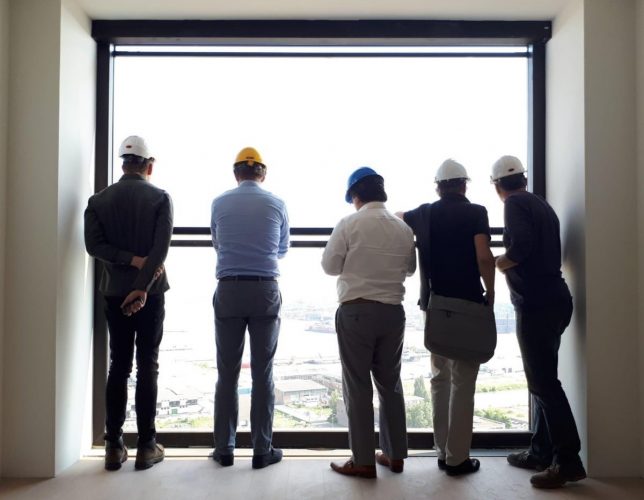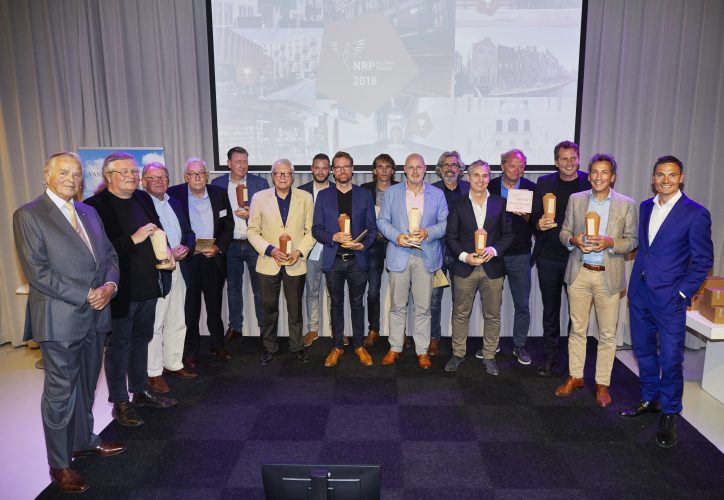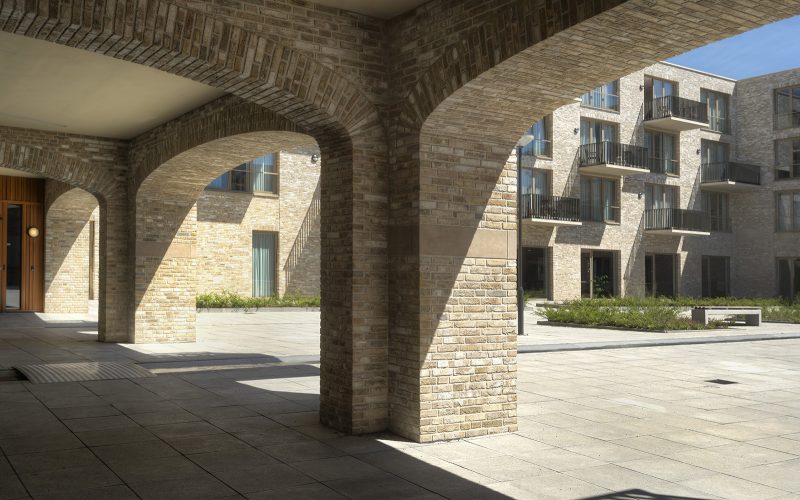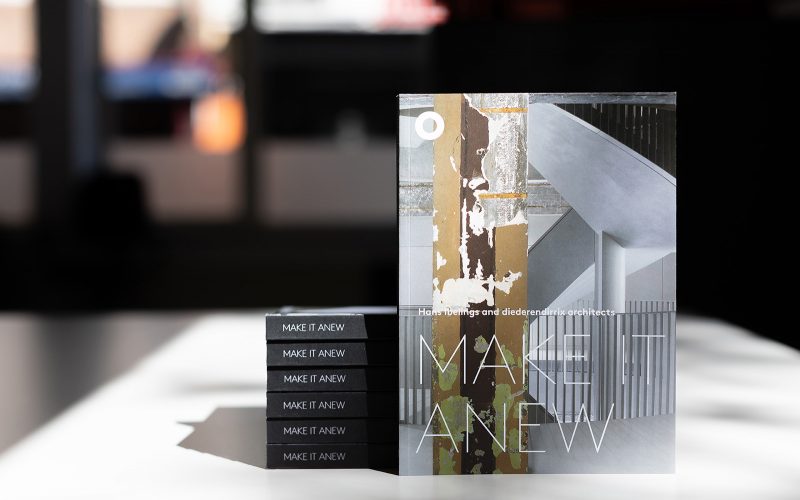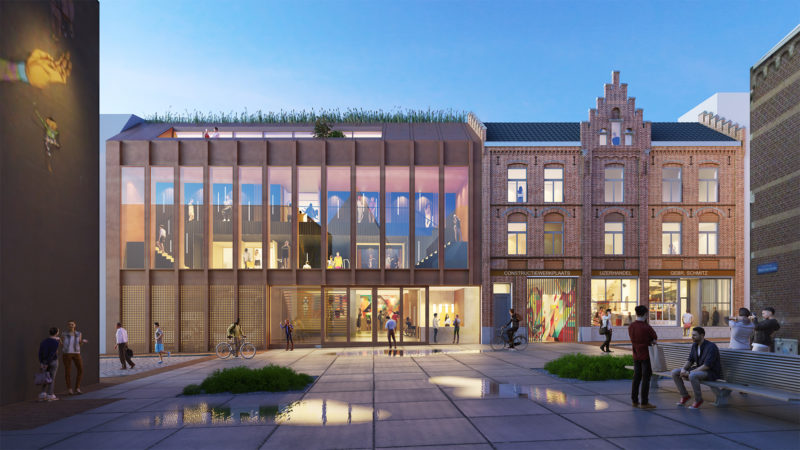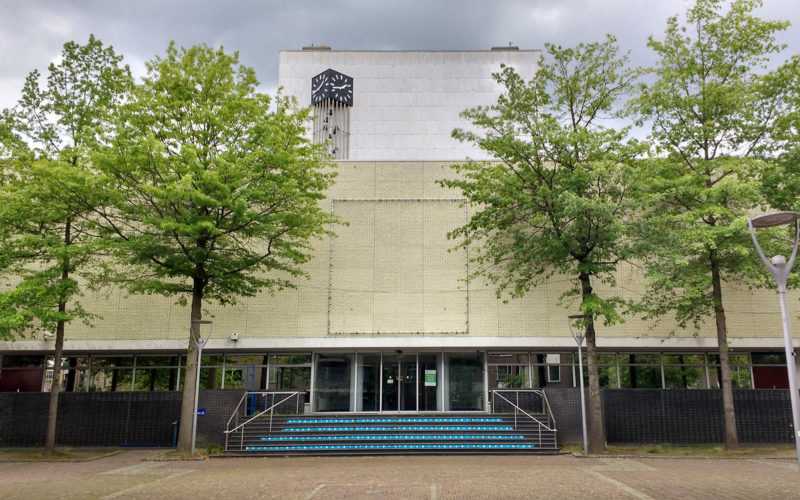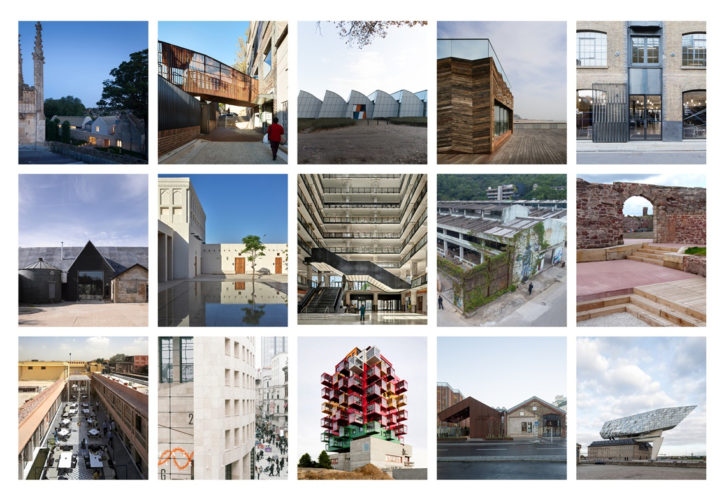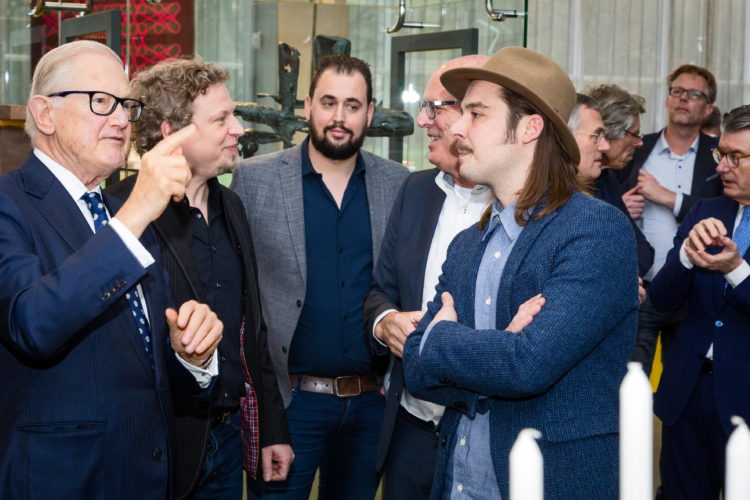The first Eindhoven ArchiCup 2018
10 September 2018
Following the successful Archicups in the Randstad urban conurbation, it was high time that this event was also held in Eindhoven, according to Christopher Ho (diederendirrix architectuur & stedenbouw) and Theo van Hoeve (Pauwert Architectuur). With no fewer than twelve competing teams comprising Eindhoven and/or Brabant based architects, this first event was a great success.
The teams assembled on Thursday 30 August at the students’ sports centre at TU/e where the players kicked off at 3.30 p.m. The teams were divided into pools with each team playing a minimum of two matches. The winning team in each pool went through to the semi-finals. The teams were spurred on by colleagues, family and friends.
The teams fought hard for the coveted trophy in this first event! Finally, following a thrilling contest, Architect Direct from Mierlo went home with the cup.
In the semi-final diederendirrix played against Houben from Mierlo. diederendirrix was really strong, and won by 2 – 0. In the other semi-final Architect Direct beat Inbo.
The final kicked off was at 7.30 p.m. and the younger team, Architect Direct proved too strong for diederendirrix with 5-0. The winner triumphantly received the first trophy cup, as well as the Fatboy Lamzac.This event was made possible in part by: TU/Eindhoven, the organisation (Christopher Ho and Theo van Hoeve) and principal sponsor Fatboy Lamzac.
It was an entertaining, sunny and sport-filled day and after the football there was of course no lack of food, drinks and music.
Participating teams: Van Aken – cae, Houben / Van Mierlo, Buro Lubbers, Bouwhulpgroep, Inbo, BEVER, Architect Direct, KAW, De Twee Snoeken, Pauwert Architectuur and diederendirrix/bureauEAU and the combi-team.
Guided tour of Lee Towers
9 July 2018
The Keilecollectief, in collaboration with diederendirrix, organised a workshop on the (circular) area development of Merwe-Vierhavens, for the Rotterdam International Architecture Biennale. Part of the afternoon comprised a guided tour of the Lee Towers – the former Europoint Towers II and III − that are being transformed from offices into accommodation and catering facilities.
Following a brief introduction by Paul Diederen, two groups in succession toured the buildings with project architect Bram van Ekeren and project manager Michael Louter. The groups visited a stripped office level, a completed accommodation level and the still empty upper floors in tower III.The view and the new sliding windows made a deep impression. The restaurant in the upper level can also count on a great deal of enthusiasm.
The afternoon concluded with drinks at Uit je eigen stad, the urban farm on the adjacent docks.
Kloostertuin Brakkenstein wins NRP Gulden Feniks 2018
4 July 2018
The presentation took place on Wednesday 27 June 2018 in De Caballero Fabriek in The Hague.
Kloostertuin Brakkenstein won the Gulden Feniks in the Area Transformation category. The diederendirrix design team (residential buildings), EVA architecten (the Drukkerij premises) and Kees Tolk (landscape), were responsible for the transformation of the monastery complex in Nijmegen.
Winners in the other categories are Musis Sacrum, Arnhem, in the field of Renovation and Blokhuispoort, Leeuwarden, in the field of Transformation.
The jury’s comment about the project: “The Kloostertuin in Nijmegen is an inspiring example of how, with private assets, inspiration and long-term vision, you can make a valuable contribution to society”.
Read more at nrpguldenfeniks.nl
Kloostertuin Brakkenstein nominated for the NRP Gulden Feniks 2018
6 June 2018
This year, the NRP Golden Phoenix jury has nominated 7 projects out of 65 submissions for the much-coveted NRP Golden Phoenix awards. All nominated projects demonstrate the unique potential and broad diversity of functionality that existing properties have to offer. On Wednesday 27 June in the Caballero Factory in The Hague the winners will be announced and the awards will be festively presented.
Kloostertuin Brakkenstein (Brakkenstein Monastery, Nijmegen), together with Aalmarkt (Leiden) has been nominated in the Area Transformation category.
Kloostertuin Brakkenstein comprises the ensemble of the Sacrament Church, Aquaviva, the Park building, the Drukkerij printing premises and the monastery garden. The overall plan was created by a design team, with diederendirrix being responsible for the church and the residential building, EVA architecten for the Drukkerij, and Kees Tolk for the garden design.
Read more about the nominated projects at: nrpguldenfeniks.nl
Make it Anew
6 June 2018
Architecture builds upon history. Even the avant-gardist creed to ‘make it new’ still assumes a past. It is impossible to imagine novelty without an awareness of what existed before. In their transformation projects, diederendirrix retell stories of buildings and sites- by paraphrasing parts of the story, by recasting central actors, by making architecture speak in other words. By doing that, they make it anew.
In their transformation projects diederendirrix re-tell stories about buildings and locations. By paraphrasing parts of the story, by repositioning key factors and speaking about architecture using different words, they make it anew.
In the new publication Make it Anew, Paul Diederen and Bert Dirrix, together with Hans Ibelings, describe the work process of the bureau during the renovation, regeneration, restructuring and repurposing of existing buildings.
On Friday 1 June, during the festive book presentation, the first copy will be handed to Government Architect Floris Alkemade at Kazerne in Eindhoven.
‘Make it anew’, Hans Ibelings & diederenDirrix architects, The Architecture Observer, Montreal/Amsterdam. ISBN/EAN 978-94-92058-06-5.
Inaugural speech by Paul Diederen TU/e – ‘Designing change
4 June 2018
On 1 June 2016, Professor Paul Diederen was appointed as part-time Professor of Transformational Design at the Architectural Urban Design & Engineering Department of the Faculty of Building at the Eindhoven University of Technology. On Friday 1 June 2018 he will give his inaugural speech, entitled ‘Designing change/The Design of change/Designing for change’.
The future of the city already exists. It is the city in which we are currently living, learning, working and playing. The innovation of this city requires a nuanced framework of ideas and practical approach. The shock doctrine of tabula rasa is replaced by an adaptive city. Renovation, conversion and the re-use of the existing building stock and the further densification of the city is a continuous process in this approach.
In his inaugural speech Paul Diederen talks about what inspires him as an architect. He describes his vision for the re-use of the post-war construction environment and outlines the spearhead of his research and teaching: how the strength of the existing context is the guide to a new future.
diederendirrix to design NIEUWE NOR expansion in Heerlen
20 March 2018
On Friday 9 March 2018 during an official press meeting the spokesperson announced that diederendirrix will design the expansion of the NIEUWE NOR pop venue. The expansion includes a new hall that will soon accommodate some 700 visitors to pop concerts, dance events and other performances. This so-called “central hall” complements the city’s existing club circuit and is an important new link in the transition of new local talent to increasingly large venues. The new hall will be connected to the existing building by means of a new transparent foyer overlooking Schelmenhofje. By means of a shared, flexible cloakroom the individual spaces can be used both separately as well as in a festival configuration. The café functions as an independent unit. The upper floor of the existing building will be used as changing rooms and recreational/social amenities for artists and crew, deliveries are resolved internally. In the Nieuwe Nor the activities, dynamics and movements of the concert goers are visible from the street. It becomes a scintillating building and an exciting addition to the street scene, to the cultural experience, and to the city. The winning draft design was selected by a committee comprising the municipality of Heerlen, IBA Parkstad and the NIEUWE NOR pop venue. The design was chosen unanimously.
Image: diederendirrix / MdB3D.nl
diederendirrix transforms former town hall in Almelo designed by J.J.P. Oud into residential building with collective plinth
26 February 2018
The former town hall of Almelo is a remarkable building in several respects. It is the final design in the impressive oeuvre of architect Jacobus Johannes Pieter Oud. It was designed in 1965 and, after the death of the architect, was further elaborated and built by his son − H.E. Oud – who described the building as “poetic functionalism”.
It is interesting to note that the building was originally designed for another location in Almelo. Following a period of discussion concerning the urban and traffic management structure when extending the city, the design, practically unaltered, was built on the former Gebr. Palthe industrial estate. Except for modifications in the interior, it remains a highly original building but structurally in very bad condition. The building can be conceived as a compilation of three striking volumes on a raised plinth. The slender, transparent curtain wall of the main volume represents an open, democratic relationship between the civil service and citizens. The high elevation and overall volume present opportunities for the incorporation of an extraordinary, new living environment.
For more than thirty years the town hall was one of the city’s most important public buildings: the people of Almelo visited it, worked in it, attended meetings and waited, complained, married and celebrated there. The transformation of this splendid building is an opportunity to preserve its exceptional quality, and to utilise it for a new, extraordinary living environment that does justice to the original design.
diederendirrix nominated for AR New into Old awards
19 December 2017
The renovation of Weverij De Ploeg – a national monument – has been nominated for the AR New into Old awards. This award is an initiative of The Architectural Review, a renowned English architecture journal, that recently celebrated its120th anniversary. The AR New into Old awards is a new prize in the field of renovation and transformation. The internationally selected projects were chosen on the basis of their successful transformation of the original architecture into contemporary functions, with diverse strategies leading to inspiring reutilisation.
The renovation of De Ploeg by diederendirrix architectuur & stedenbouw gained recognition yet again, when the project was also awarded the Pieter van Vollenhoven prize on 1 December 2017. This annual award is presented to an organisation or person that was the most successful in giving a historic building a new function.
A member of the AR New into Old awards jury flew over from London to visit Rietveld’s monument and assess the quality of the De Ploeg renovation. Special arrangements were also made to have a photographer for the award. Project architect Rob Meurders and Jan Burgmans, the client and director of Bruns, arranged a tour of De Ploeg and were then interviewed by the jury member.
The projects nominated for the AR New into Old awards, as well as the announcement of the winner, will be published in the December/January issue of The Architectural Review. Incidentally, this will probably be one of the last paper editions of the journal because, according to reports, there are plans to publish The Architectural Review in digital form in future.
Click here for more information.
De Ploeg receives the Pieter van Vollenhoven prize
7 December 2017
On Friday 1 December this year in Bergeijk, the Pieter van Vollenhoven prize was awarded to Bruns. The prize is made available by the National Restoration Fund and consists of a plaque and an amount of 10,000 Euros. The prize was presented to Pieter van Vollenhoven in 2013 on his departure after 27 years as Chairman of the National Restoration Fund. The Pieter van Vollenhoven prize is awarded by a jury of heritage specialists each year to a private individual or an organisation that was the most successful in giving a new purpose to a historic building.
Until recently, Pieter van Vollenhoven had not heard of Weverij de Ploeg in Bergeijk. His wife, however, had. ‘Yes’, she said immediately, ‘it’s an impressive building by Rietveld. With a wonderful philosophy too. That building is a celebration. And the park that’s around it. Fantastic.’ Van Vollenhoven found the award of the prize was justly deserved. ‘De Ploeg was a creative company and Bruns is that, too. Wonderful that a similar type of company is occupying the building again, that was why it was created. This is very different from a church that’s converted into a hotel.’
Van Vollenhoven listened with interest to a detailed description of the restoration of the factory building by Rob Meurders of diederendirrix and interior designer Aart van Asseldonk (wearing a hat in the photo). As joint initiative-taker for the renovation, Rob Meurders also deserves a place in the spotlight because, after Bruns purchased the building, he approached director Jan Burgmans and convinced him to renovate the factory true to style. The Pieter van Vollenhoven prize is therefore also proof of a successful partnership between client and architect.
Photograph: Vincent van den Hoven
