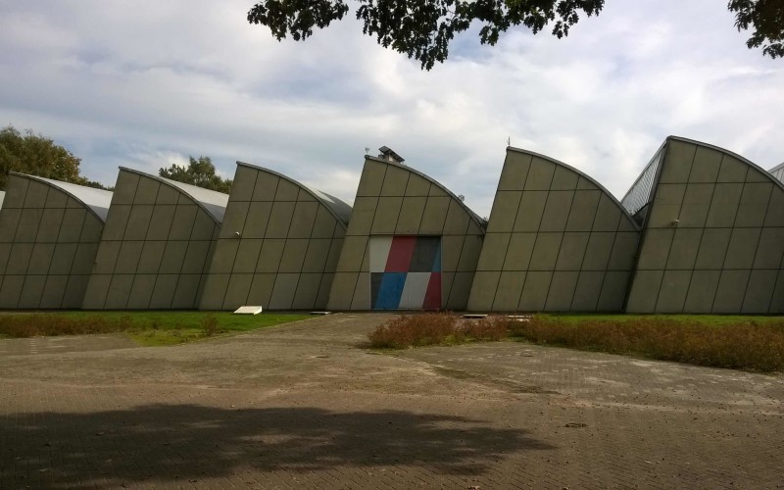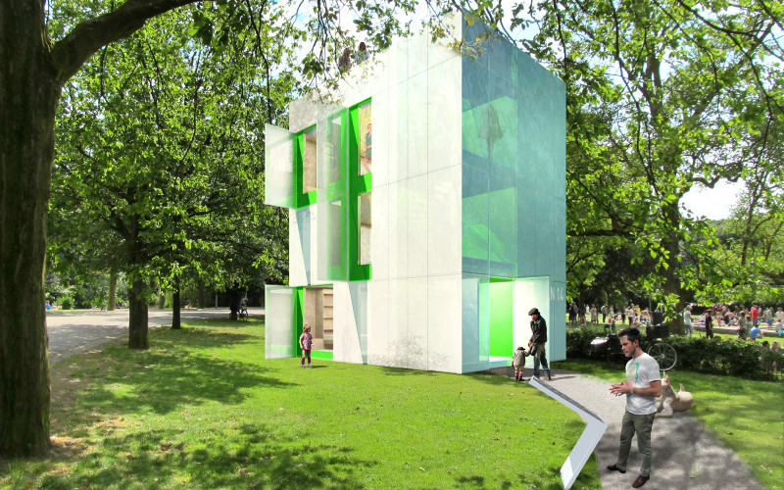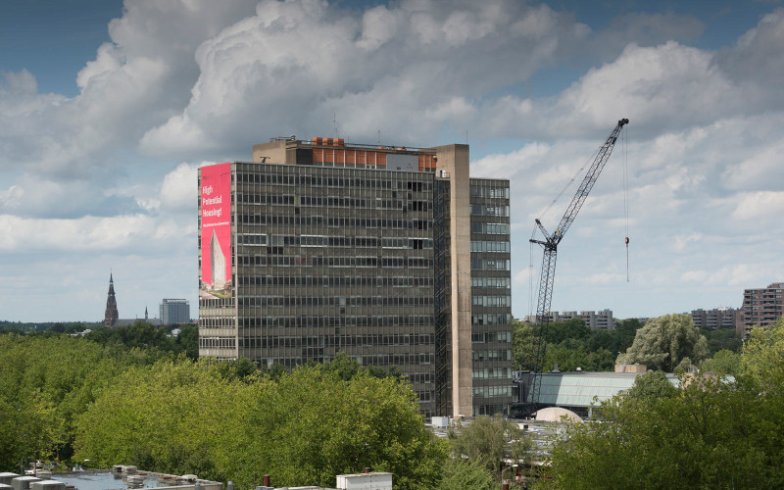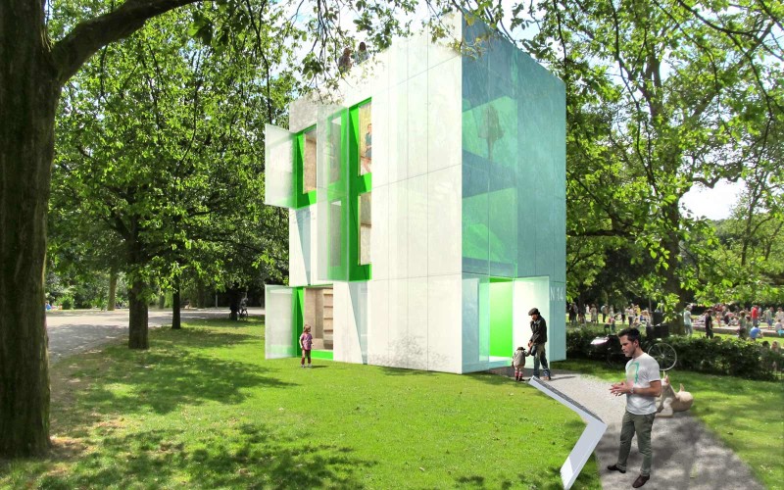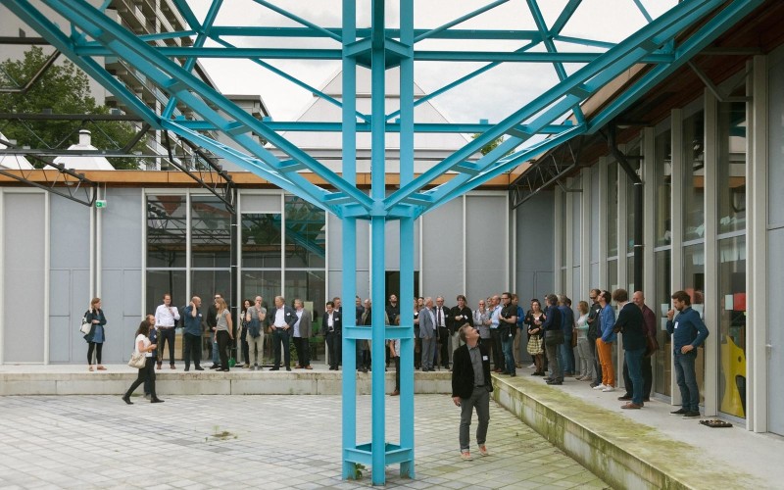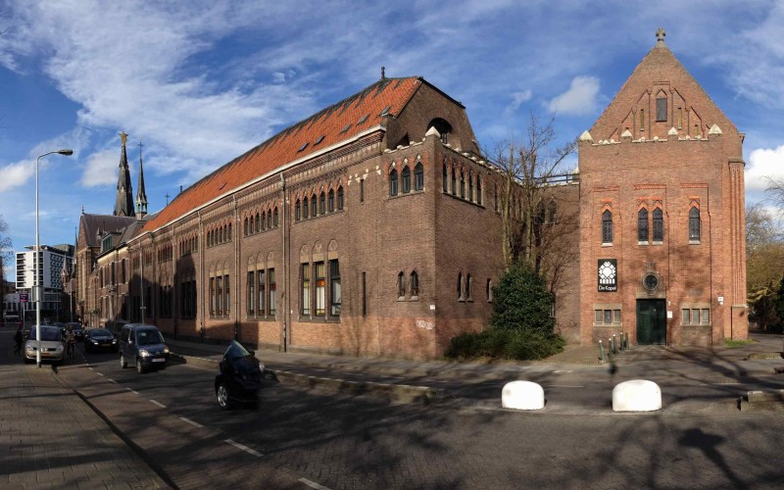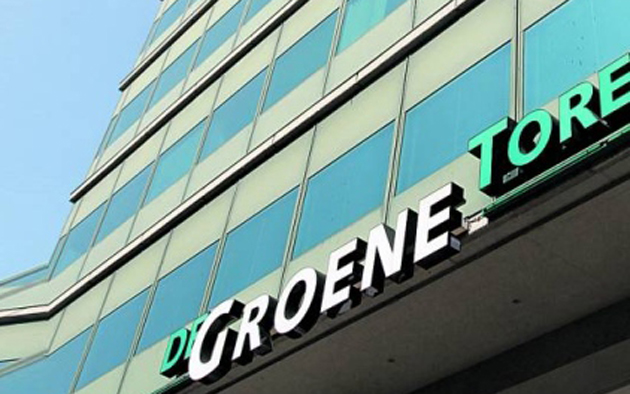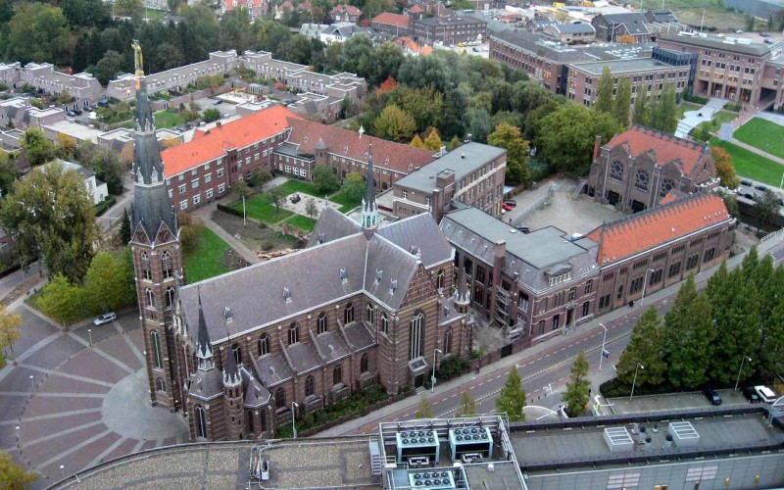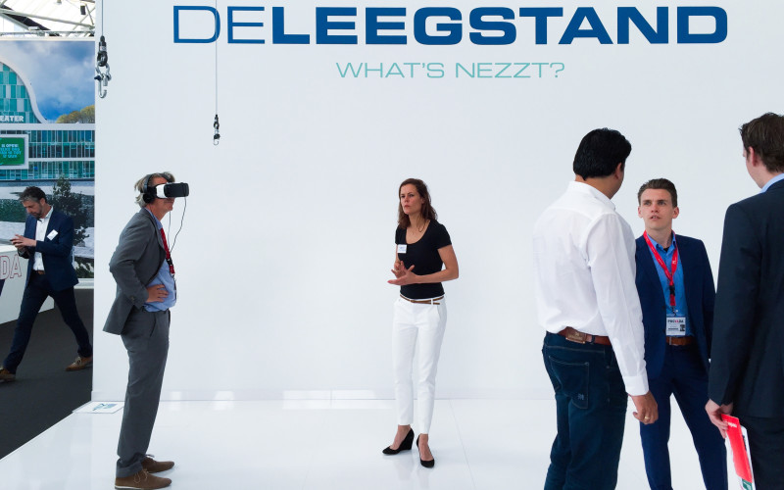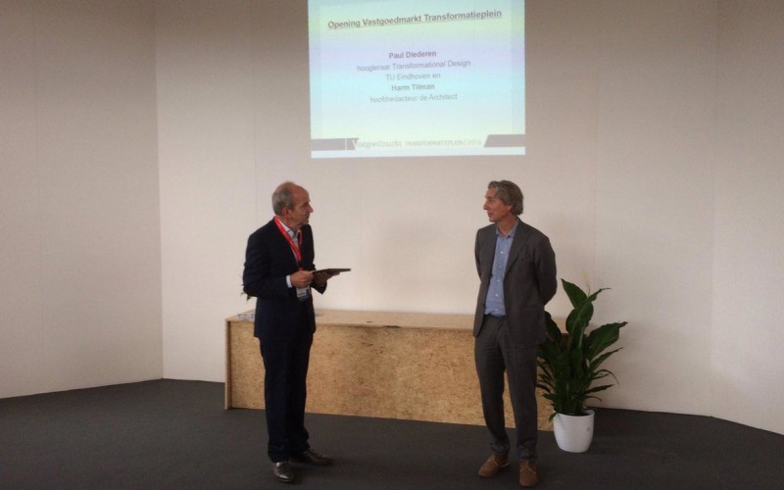Preservation of industrial heritage by means of repurposing
7 July 2016
Many industrial heritage sites are abandoned and empty or in danger of being demolished. Unfortunately, many old textile factory sites have already been torn down and replaced by houses and parking places. Only a few buildings were repurposed. Examples of beautiful repurposed buildings are Mommers en Dröge factory complex on the Goirkestraat and Thomas de Beer factory on the Wilhelminapark (now Museum De Pont).
Buildings were also saved from demolition in other places. De Ploeg weaving mill in Bergeijk, for example. This factory, designed in the ‘50s by Gerrit Rietveld, is an icon of industrial heritage of the province of Noord-Brabant. The curved saw-tooth roofs and the garden around the factory laid out by Mien Ruys are special. In 2007, the factory was closed and the building was recently bought by Bruns. The transformation based on a diederendirrix’ design is currently being carried out.
The Schellensfabriek on the Vestdijk in Eindhoven will have a sort of organic repurposing: the city brewery, designers and small workshops will be accommodated in this complex.
Although the textile industry disappeared more than half a century ago, we still cherish many memories. This story with images mainly shows the textile industry in the province of Brabant in the early twentieth century. It looks at textile cities such as Tilburg, Eindhoven and Helmond, but also at surrounding villages such as Goirle, Boxtel, Waalre, Geldrop and Bergeijk.
Read the story with images ‘From human to machine: Textile industry in Noord-Brabant’ in inbrabant, magazine for the heritage of Noord-Brabant province.
Nezzt wins competition ‘Liberated living, your ideal tiny house in Almere’
6 July 2016
NEZZT WINS COMPETITION ‘LIBERATED LIVING, YOUR IDEAL TINY HOUSE IN ALMERE’
Tiny Housing is everywhere. The enthusiasm for this phenomenon has grown strongly lately. In February, the city of Almere – in collaboration with Het Woningbouwatelier – organised a competition, aimed at new ideas related to housing. NEZZT entered.
Worldwide, the Tiny House Movement makes out a case for a different type of house than usual. It is not important to have a big house; Tiny House focuses on efficient housing. Affordability, sustainability, an unique character and a form of ‘liberated living’ are its main principles. The movement began in the US, but it already has many sympathisers in the Netherlands as well.
Competition ‘Liberated living’
The BouwEXPO 2016/2017 wants to be the driving force behind an innovative, affordable and sustainable construction movement which represents a form of ‘liberated living’. As part of the BouwEXPO 2016/2017, the city of Almere – in collaboration with Het Woningbouwatelier – organised an ideas competition, aimed at innovative ideas related to housing. The winners of the competition ‘Liberated Living, Your Ideal Tiny House in Almere’ were announced on Wednesday 6 July. Under the watchful eye of Minister Blok (Housing and Public Works), a professional jury, under the chairmanship of mayor Weerwind, announced the winners. NEZZT won in the Tiny Housing Permanent category. The winners receive an option on a building location and can then start realising their Tiny House.
A collective of knowledge and experience
‘Living spaciously in a small place’ is a NEZZT (DEMEEUW, diederendirrix architecture & urban development and C-twee) production. On this principle they presented a shared vision: small is nice. Especially when you can live spaciously in a small place. With comfort, unique quality and a personal interior. Compact and highly efficient. Sustainable and energy efficient because of advanced technology.
The design
‘Living spaciously in a small place’ is based on one unique idea: a multifunctional base with a fixed square format of 30m2. With an interior that adapts the house to the desired space in less than no time. 30m2 is a perfect base for eating, relaxing, partying or meeting. More than that: the interior continuously adapts to the daily-changing needs. This way, the house will be used to its full potential daily.
There are plenty of possibilities to fulfill living needs. For clever, flexible wall units can be used for different living scenarios. With one simple move, the living room becomes a bedroom, a dining room, a party room or a cinema. A space the way you want it, when you want it.
The linked façade panels refer to the characteristic crops and subdivided fields of Flevoland province. Each field with its own use and character in the different seasons. Likewise, the cluster that moves with the various moments of the day. The use of its residents determines how it is experienced from the inside and the outside. Our Tiny Houses live.
Read the full press release
Transformation more than renovation or metamorphosis
30 June 2016
When it comes to transformation, Eindhoven is one of the country’s leaders. Eindhoven-based architect firm Diederendirrix is involved in many of these projects. “Eindhoven is a modern city, which can accommodate these sorts of changes well.”
“It suits our firm. We don’t want to make icon architecture, but want to be smart architects, in-depth for the building as well as its users. We want to serve the city,” architect and partner Paul Diederen says. “We don’t go wild. We don’t make isolated architecture. It’s the meaning that counts. The telling aspect is important. How can you pass on the story,” his business partner Bert Dirrix adds.
The firm owes a great deal to the redevelopment of the Witte Dame – the former Philips’ light bulb factory – as per Dirrix’ design in the late 1990s. This was shortly before both architects joined forces. Philips initially wanted to demolish the factory after many years of lack of occupancy. However, because public opinion turned against these plans and the council refused to issue a demolition permit, the building was finally repurposed. It was a valuable process, not only because of the technical challenge, but also because of the contacts with council and users and the interaction with the community. “It marked the beginning of more repurposing projects,” Dirrix says.
Tissue
The main thing of all these projects is that transformation is more than the renovation or metamorphosis of a building. Dirrix says: “It’s not only about redeveloping real estate. You add new urban development quality. We think from the tissue of the city.” This is done for example by adding a new public area, as was the case with the Witte Dame, or a city park south of the former Philips Lighting head office.
There is no uniform approach, Diederen explains. “Each building is unique and has its own qualities and its own urban development context. From the structure we analyse which functions match a building. We also often do a feasibility study.”
Read the full article on Cobouw
Building flexible houses with kind of ‘Lego bricks’
27 June 2016
Nezzt is a project of De Meeuw Oirschot and diederendirrix Eindhoven. A flexible construction system: it can be built, adjusted and taken down in parts.
In Amsterdam, the construction of a first project with Nezzt modules of De Meeuw in Oirschot is being discussed with a building corporation. In fact, commercial director Els van Mierop of De Meeuw and business associate Paul Diederen of diederendirrix would rather start in their home base Eindhoven. Therefore, there are discussions behind the scenes to build the first tower of Nezzt ‘building blocks’ during the Dutch Design Week in October.
“The building project’s innovative and flexible character is a perfect match for Eindhoven. And it can be applied anywhere: as a replacement in a row of houses, as a new housing development project in Meerhoven or as a residential tower on Strijp-S. Because the dwellings’ lay-out, the composition of the parts and the façade – from recycled plastic, stone strips or printed concrete – it can all be adjusted,” Diederen says.
Read the full article in the Eindhovens Dagblad
Report field trip through Eindhoven
20 June 2016
On Thursday 16 June, Architectenweb in collaboration with diederendirrix and Reynaers organised a field trip that proceeded along a series of transformation projects in Eindhoven. It turned out that past and future converged in its own way in each project. A report.
The field trip started on the campus of the Eindhoven University of Technology, which is currently being transformed in its entirety as well as in its parts. According to the master plan for the campus, adopted four years ago, the university retreats to the southwestern corner of the large grounds, to a largely car-free campus. This creates more living space to the north of this more compact campus, and more space for companies to the east.
Potentiaal
The Potentiaal building, the former Faculty of Electrical Engineering, is situated just outside the area where the university is centred. It is currently being transformed to a residential building according to a design by diederendirrix. The disk-shaped high-rise building will accommodate 430 student residences. In the plinth there are two layers of space for all kinds of cultural facilities. The existing elevated bridges, which connect Potentiaal with the surrounding university buildings, remain in use.
Diederendirrix wanted to reflect in the façade that Potentiaal forms a link between the now more compact university campus and the future living residential area. Therefore, the architect firm designed a façade which looks exactly like a university building when all windows are closed, but which also shows its new use with all windows open.
Architect Joost Roelofs from diederendirrix explained that the Eindhoven University of Technology’s first large construction projects – in the 1960s and 1970s – were built on a grid of 1.24 meters, which was the standard measurement of the neon tubes. Something like this can only be done in Eindhoven, city of light. To highlight Potentiaal’s relationship with the other university buildings and to honour its history, this grid of 1.24 meters is also reflected in the façade.
Read the full report on Architectenweb
Eindhoven transforms Mariënhage monastery
20 June 2016
The monastery complex Mariënhage in the centre of Eindhoven will be repurposed. Diederendirrix and Architecten|en|en transform the buildings; Buro Lubbers is responsible for the urban development integration and layout of the outdoor area.
The Paterskerk, the former Augustinianum and the Studentenkapel will be redeveloped for public duties, while preserving their cultural and historical value. The monastery – in which the priests of the Order of Augustinians are still living at present – is in good condition, but other buildings are in urgent need of renovation.
Public facilities
The Augustinians – together with the city of Eindhoven – started looking for a party that wants to take care of the monastery complex and that wants to keep it a place ‘to meet, connect and immerse oneself’. Funeral cooperation DELA signed up as a developer.
DELA takes over the area with its accompanying buildings from the Order of Augustinians and the local council. The cooperation will have the existing buildings and the Paterskerk restored and will make them more accessible. The plan is to have a conference space, a ceremony house and ‘facilities to meet and stay overnight’, according to DELA. Diederendirrix architects and Architecten en|en will undertake the transformation of the buildings.
Read the full article on Architectenweb
Five-star sleeping accommodation in Groene Toren
15 June 2016
Next year, the Groene Toren on the Vestdijk in Eindhoven will accommodate a NH hotel with 132 rooms. Developers Foolen en Reijs also build 112 apartments in the tower.
Eindhoven will boast one more hotel, and not just another hotel. A luxurious branch of NH Hotels will open in the Groene Toren on the Vestdijk mid-2017. The guests of the 132 rooms also have five congress rooms, a restaurant on the thirteenth and a bar on the top, fourteenth floor at their disposal. It is the fourth Dutch four-star or five-star Collection hotel in the expensive segment.
According to general manager Max Hermers of ‘opposite neighbour’ Hampshire Hotel – Crown Eindhoven and the Holiday Inn, the new luxury hotel has an ‘added value’ for the city. “This is good for the city as it’s a different hotel from the ones we already had,” said Hermers, who is also chairman of the Eindhovens Hoteliersoverleg, the association for hoteliers consultation in Eindhoven.
Meanwhile, the renovation of the Groene Toren has been started by Stam + De Koning. In diederendirrix’ design the tower remains green with a lot of glass. There will be a large digital screen for advertising and information on the Dommelstraat side. The catering establishments on the ground floor will stay where they are.
Read the article in the Eindhovens Dagblad
Eindhoven transforms national heritage Mariënhage
10 June 2016
The Paterskerk, the former Augustinianum and the Studentenkapel in the centre of Eindhoven get a new function. The repurposing provides a new ceremony house, meeting places and sleeping facilities. A collaboration of four parties should preserve the cultural and historical value of the Mariënhage area while creating a place to meet, connect and immerse oneself.
The monks of the Order of Augustinian live in the Mariënhage monastery. Due to the aging population, their strength decreases while the need for care increases. In addition, a renovation of the Paterskerk in particular is desperately needed. Therefore, the priests – along with the city of Eindhoven – started looking for a party that can take the care of this special place upon itself.
This has resulted in a collaboration with DELA. They take over Mariënhage from the Order of Augustinian and the city of Eindhoven and they will have the buildings restored to make them available again to the public. Besides this, DELA realises a ceremonial house and facilities so it is possible to meet and stay overnight at the special place. The Province of Noord-Brabant also contributes to the project in the form of a financial contribution.
Design: diederendirrix and architecten-en-en
Read the article in the Architect
What’s Nezzt?
7 June 2016
The PROVADA was festively opened by Jan-Peter Balkenende this morning. At the exhibition – where the main focus is building traditionally – NEZZT comes up with a new vision. A vision in which vacancy is a choice. The LEEGSTAND (vacancy) is a unique stand and can be interpreted in two ways. The stand is totally empty, but besides it exposes the big fear of the real estate world: vacancy. Using virtual reality glasses, visitors step into the world of NEZZT, a world in which vacancy is a choice. The NEZZT concept was developed and designed in collaboration with Diederendirrix Architecture & Urban Development from Eindhoven.
Discover the unprecedented possibilities of this new housing concept at PROVADA in the next days. Hall 11, stand 50.
Read more about NEZZT
Transformationeel demands Smart Architect
7 June 2016
To successfully transform existing properties, architects not only need to have knowledge of architecture and construction techniques, but also of the economy. Architect Paul Diederen, who was appointed Professor of Transformational Design at Eindhoven University of Technology last month, states this.
During the opening of the Real Estate Market Transformatieplein at the Real Estate Meeting Point Provada, Diederen outlines what can be improved to enhance the transformation process. He himself, as part of architect firm Diederendirrix, has won his spurs in transformation: his firm transformed several buildings in Eindhoven area, such as De Witte Dame, a former Philips factory that was repurposed as a library and a museum of architecture. At this moment they are still working on the transformation of another part of the 1970s Philips heritage – the former Philips Lighting head office, which is converted into 600 lofts.
According to Diederen, important lessons can be learnt. “Too often, the three players in transformation – government, market and research institutes – are totally separate from each other. But for a project to be successful it’s important that there is better cooperation.” This certainly also applies to his own profession, he acknowledges. “It may not sound sexy, but it’s really necessary that architects understand the economics behind a building. And with this I mean that they should know the big picture. No, architects must really know the process. So what’s the value of a building? What are the investment costs? What life span are we talking? We need a Smart Architect, who at an earlier stage has insight into a project’s success chances. After all, not every building can be transformed.”
Read the full article on deArchitect
