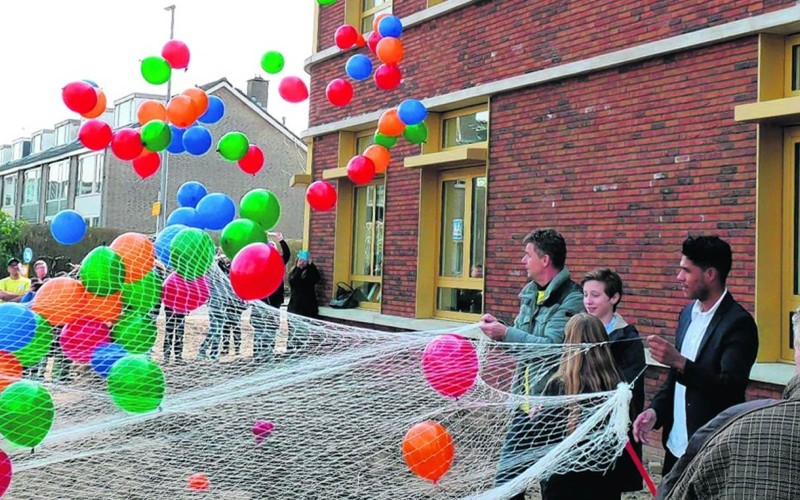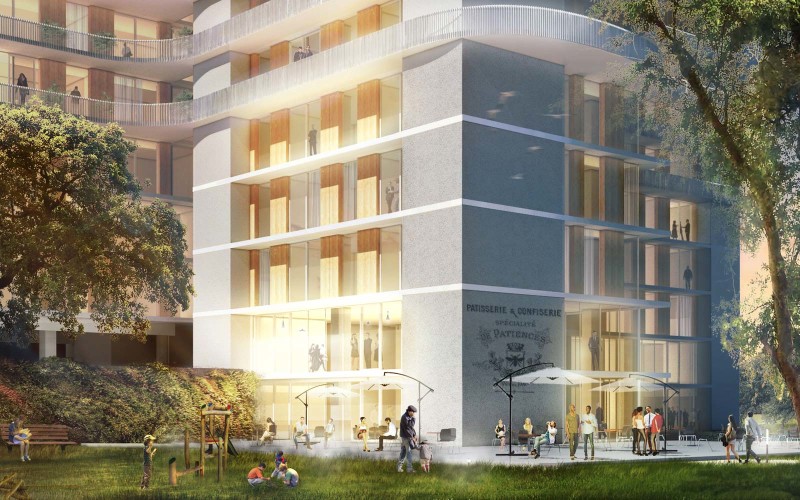Inside and outside as one
12 April 2016
In Eindhoven everyone actually agreed: the vacant former Philips Lighting office on the Mathildelaan – built in 1973 – was an ugly building. With a redecoration and new champagne-colored aluminum window frames diederendirrix managed to transform it into a treasure for the city. How do you transform a giant of an office building of 40,000 square meters, surrounded by parking lots and freestanding buildings, into a vital part of town with 616 lofts? “First we completely stripped the building,” architect Paul Diederen of diederendirrix architects says. Commissioned by Foolen & Reijs Real Estate, the Eindhoven-based architect firm transformed the office into a residential building for single households, young starters or expatriates.
Read the article in the Cobouwspecials
IKC Zalmplaat opened by Klokhuis presenter
12 April 2016
The brand-new Integrated Child Centre (IKC) Zalmplaat was already put into use on 29 February last, but the official opening took place on 22 March. Maurice Lede, presenter of children’s television program Het Klokhuis, told the children about his work. The ‘official’ opening took place between 11:30 and 12:00. The winners of the competition ‘design a new logo for the school’ unveiled the new logo. And balloons were sent up.
The municipality of Rotterdam and Dura Vermeer signed the contract for the construction of the new Zalmplaat School in November 2014. Construction started in June 2015 and the school was put into use in February 2016.
Diederendirrix transforms TD building Eindhoven
5 April 2016
diederendirrix will transform the Technical Services (TD) building in Eindhoven into a residential building. The firm, together with developer Foolen&Reijs, was selected after a three-year tender. About two hundred apartments will be constructed in the building of 15,000 square meters.
According to the plan of Foolen & Reijs and diederendirrix, the TD building will be stripped to its carcass and then equipped with slanting balconies all round. The plinth will feature a supermarket, sauna and gym (the exact details have yet to be determined). There will also be a roof terrace with city views and possibly a vegetable garden.
Read the article on Architectenweb

