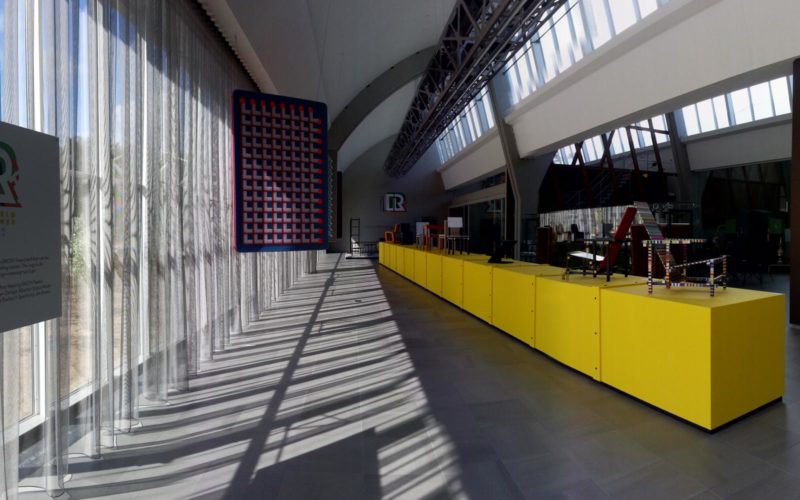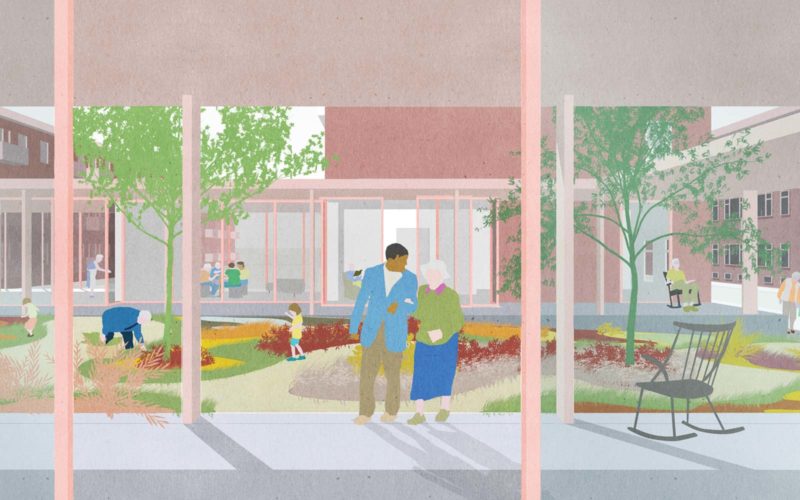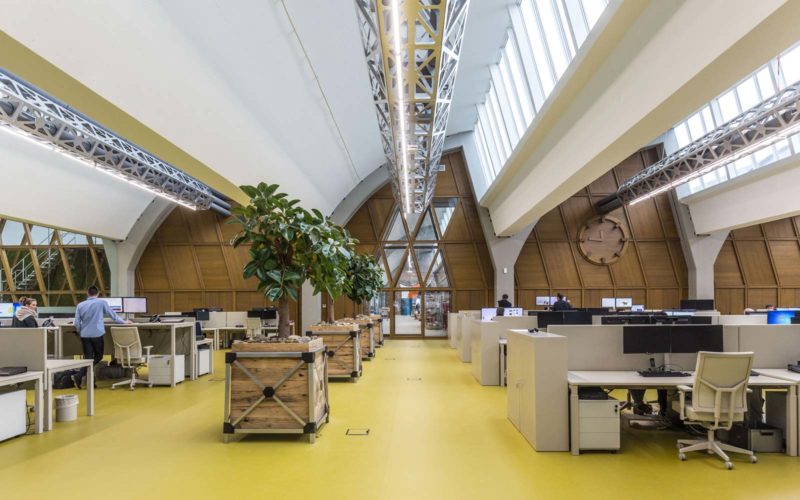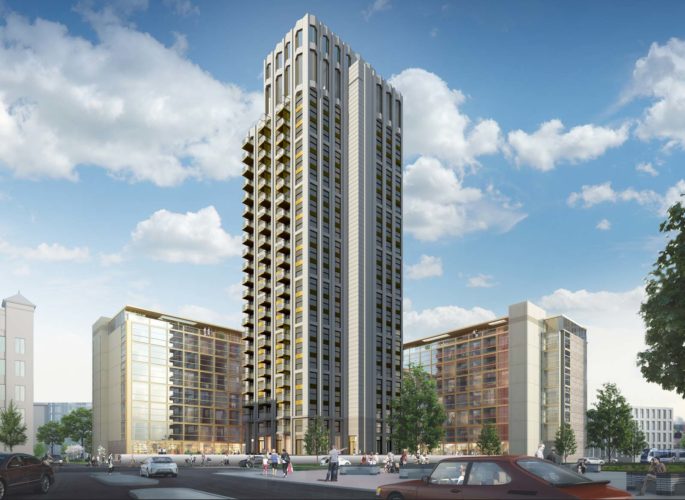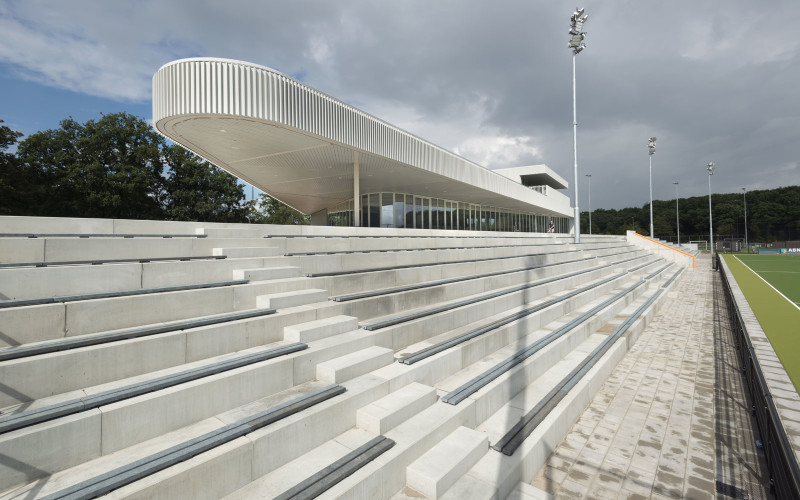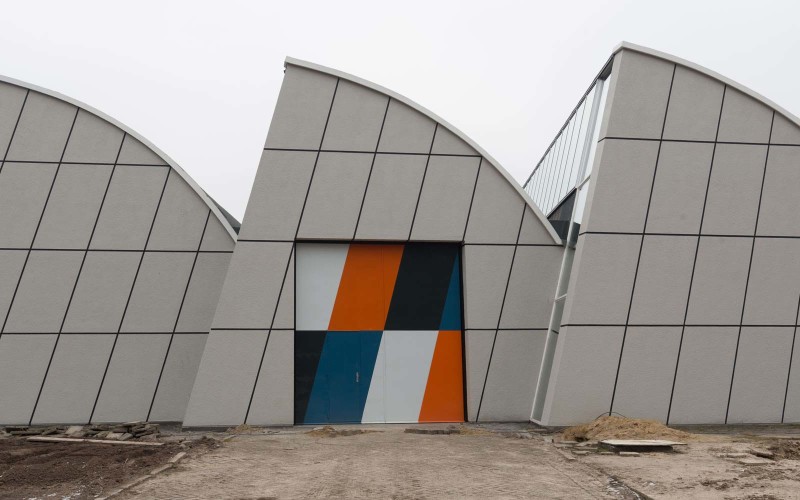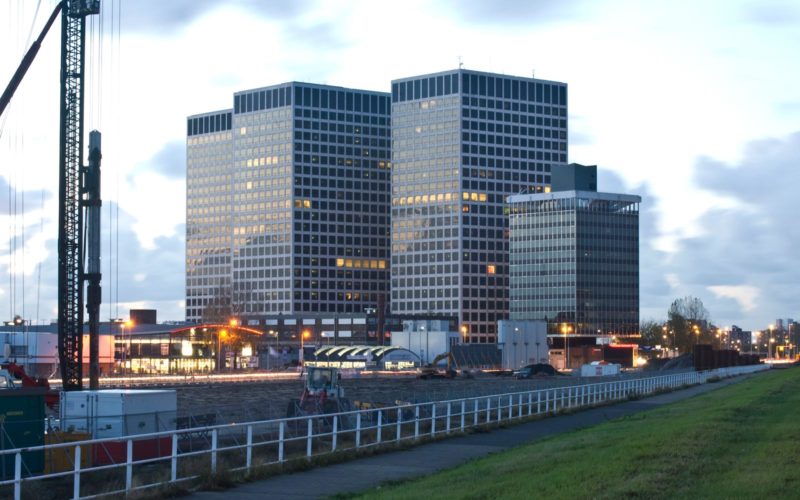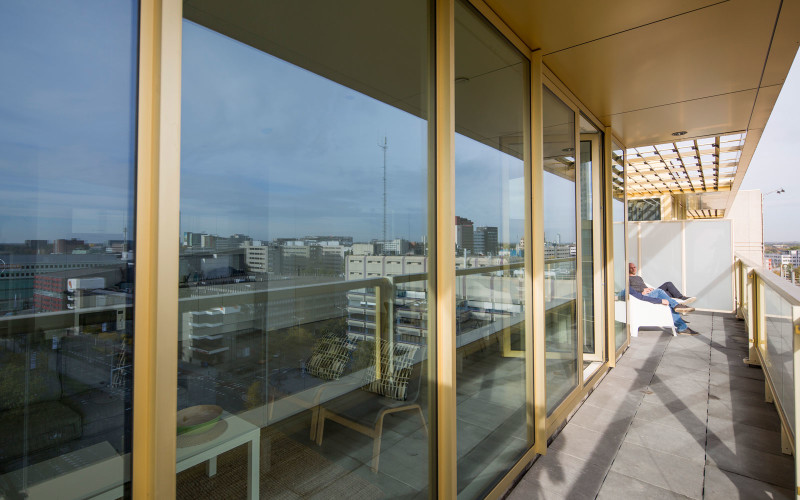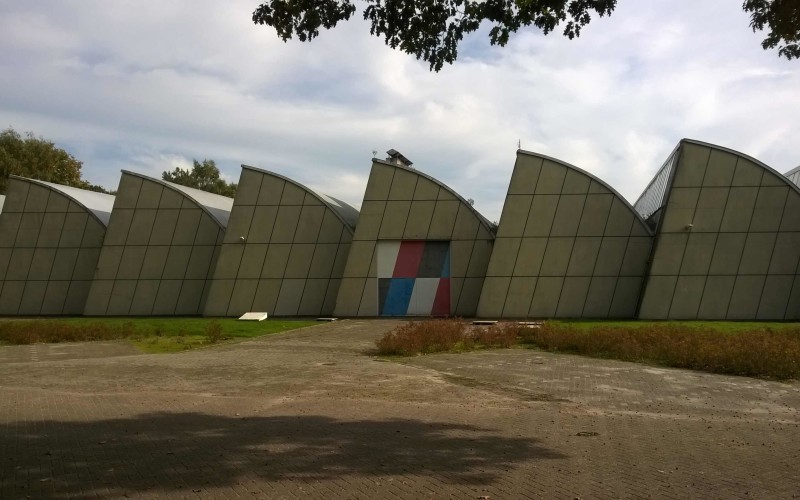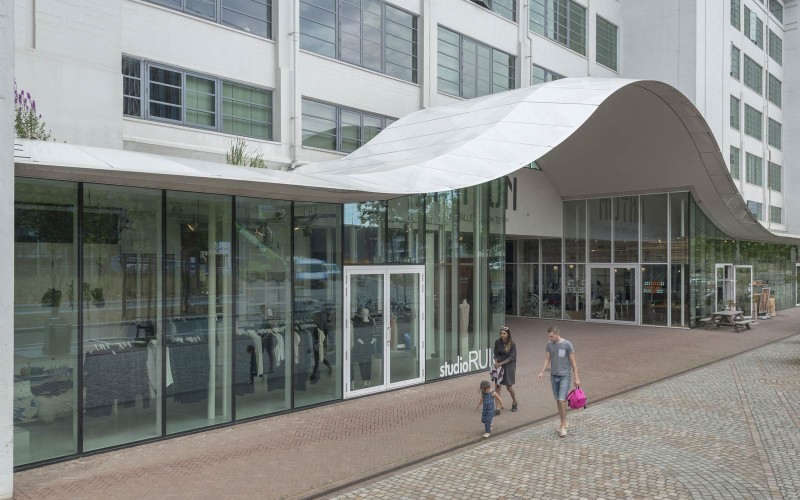Rietvelds’ open halls
15 May 2017
There is a characteristic listed building by Gerrit Rietveld on the outskirts of Bergeijk, weaving mill De Ploeg. Exhibition material has been manufactured inside the mill since the beginning of the year. The factory has been adapted accordingly, respecting its open halls. The timing couldn’t have been better. The new life of weaving mill De Ploeg started in Bergeijk on the first day of the year in which the Netherlands is celebrating in big style the founding of De Stijl. The factory building’s creator is the architect Gerrit Rietveld, one of the most famous members of the avant-garde artistic movement De Stijl.
It was possible to convert De Ploeg within a period of 18 months, thanks to the new owner’s drive and the support of – amongst others – the Rijksdienst voor het Cultureel Erfgoed [Cultural Heritage Agency of the Netherlands]. As is often the case with industrial buildings, many small and bigger modifications were done after its opening in 1958. However, these did not affect the building’s special value in terms of cultural heritage, therefore allowing De Ploeg to become a listed building in 2010. By that time, the building had not been in use for three years. After some failed attempts to find a new owner, Bruns BV became the factory’s enthusiastic owner in 2015.
Read the full article in Een utopisch experiment van weldadigheid by the Rijksdienst voor het Cultureel Erfgoed
Diederendirrix is one of the winners of the WHO CARES competition
10 May 2017
On 8 May, Secretary of State Van Rijn announced the winners of the WHO CARES competition, a design competition for new ways of housing and health care. The jury, led by Rijksbouwmeester [Chief Government Architect for the Dutch Ministry of Housing, Spatial Planning and the Environment] Floris Alkemade, received 174 entries and selected for 4 locations 5 teams each. These 20 teams can further elaborate their visions in the second round. Diederendirrix is one of the 5 winners of the Rotterdam location.
The jury’s comments on Diederendirrix’ entry: “One of the visions in which the closed building blocks of Carnisse area are broken through, a proposal rich in ideas for interior as well as outside spaces and which engages the street.”
Read the full press release or visit www.prijsvraagwhocares.nl
Building and park Rietveld and Ruys open to the public after renovations
20 April 2017
De Ploeg, the beautiful industrial heritage of factory building and park in Bergeijk in Noord-Brabant province, is given new life after major renovations. The unique complex, where characteristic fabrics for curtains, furniture and clothes used to be woven, is in use again and opened to the public in April 2017.
Read the full article in Monumentaal
This article was taken from national magazine MONUMENTAAL www.monumentaal.com
City of Eindhoven wants densification: new residential tower measuring 84 metres
5 April 2017
Next year, Onyx – a new 84-metre-high residential tower – will be built on the Mathildelaan in Eindhoven. There will be 134 homes in the building. The top layers are reserved for a penthouse with pool measuring almost 1,000 square metres. The construction of Onyx fits in with the plans of the City of Eindhoven for densification and building upwards. “In its form and materials, Onyx refers to the place’s past as well as future,” architect Paul Diederen explains. ”The tower marks the start of a new generation high-rise buildings for the densification task of the City of Eindhoven.”
Read the full article on the Vastgoedjournaal
Grey-Green
23 March 2017
Hockey club Oranje Rood now has a characteristic clubhouse. From a distance, the cool-looking triangular building with huge canopy looks like a sleek modern concrete pavilion. Taking a closer look, it is clear that the outside mainly consists of WaxedWood (pine) with a light grey finish.
Read the full article in het Houtblad
Briefly back to De Ploeg
20 March 2017
Two months after Bruns had moved into the old weaving mill De Ploeg, the company opened to the public on Saturday.
Proud. This is the feeling of many former employees on Saturday morning when they entered the building where they had worked for so many years. Proud of the weaving mill, but certainly also of the renovated building- by diederendirrix and Atelier van Asseldonk – and its new owner. “We used to make an extremely high-quality product here. And this is again the case. Bruns made very special things, it actually matches well”, Jan Verhoeven, former salesman at De Ploeg, says. The surrounding park will also continue to be planted and finished in the coming months. It will be finished exactly in time in the year of the centenary of art movement De Stijl, to which Rietveld and Ruys belonged.
Read the full article in the Eindhovens Dagblad
Vacant Marconi Tower converted into housing
28 November 2016
Contractor City Pads announced this morning that the middle of three Marconi Towers in Rotterdam-West is converted into a residential tower, designed by diederendirrix. It will contain 420 rental properties, apartments measuring 60 square metres, for example intended for expats or starters on the housing market. In the building will also be a caretaker present, ‘the James’. “James is comparable to a butler service or to the porter of a hotel.” The transformation will be finished by the middle of 2018. The second vacant Marconi Tower will possibly also be bought and transformed. This decision will be made within a few days, according to the developer.
The Rotterdam
Two of the three Marconi Towers have been vacant since 2014, when the council moved its services to the building The Rotterdam on the Kop van Zuid. This freed up some 60,000 square metres on the Marconiplein. One of the three towers was already renamed the Rotterdam Science Tower, which accommodates companies in the medical field. This building remains an office building.
Read the full article in the AD
Photo Jan Sluijter
Vote for Lighting for the Reynaers Projectprijs 2016!
23 November 2016
This year, the former Philips Lighting office in the centre of Eindhoven was transformed into 616 short stay lofts and penthouses. It was designed by Diederendirrix. Travertine façade planes and gold-coloured aluminium window frames create a luxurious effect. The deep apartments are bathed in natural light because of the floor-to-ceiling windows. The middle part of the three-piece windows can slide down all the way. This way, each apartment has an original version of a French balcony.
Read more and watch the video on Reynaers.nl and vote by 23 December! Thanks!
De Ploeg nominated for the Brabantse Kempentrofee 2016
10 November 2016
Restoration Ploeg & Park Bergeijk – Bruns has been nominated for the Brabantse Kempentrofee 2016 [an incentive prize for companies, organizations and persons to stimulate innovation and collaboration in the Kempen region]. As one of the strong local Bergeijk – yet internationally operating – businesses, company Bruns has taken on the restoration and repurposing of listed building De Ploeg and the Park. This requires ‘guts’, ‘craziness’ and a ‘local heart’. Entrepreneurship, in combination with strong local ties and an approach typical of the Kempen region, has led to a unique restoration process of the extremely important listed building, from planning to realisation. All parties from government and market that are involved in this process appreciate the way of collaboration.
Read the article on brabantsekempen.eu
Architects meet Architects
9 November 2016
Join us at Architects meet Architects on 15 November! An inspiring afternoon specifically for architects who want to be inspired by the unprecedented opportunities of aluminium detailing in design. In addition, attention will be paid to the 10th anniversary of magazine Aluminium In Praktijk.
Lecture
Joost Roefs of Diederendirrix Architecture & Urban Development will conduct a lecture on, among other things, aesthetic aluminium applications in renovations and new developments.
View the full program and sign up on icdubo.nl
