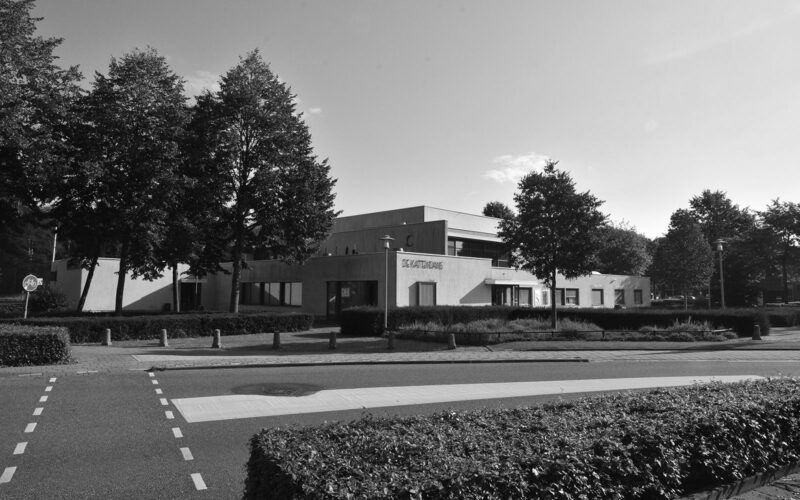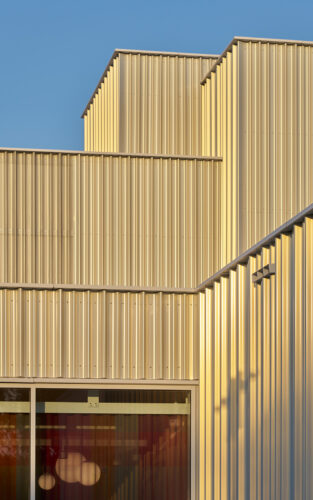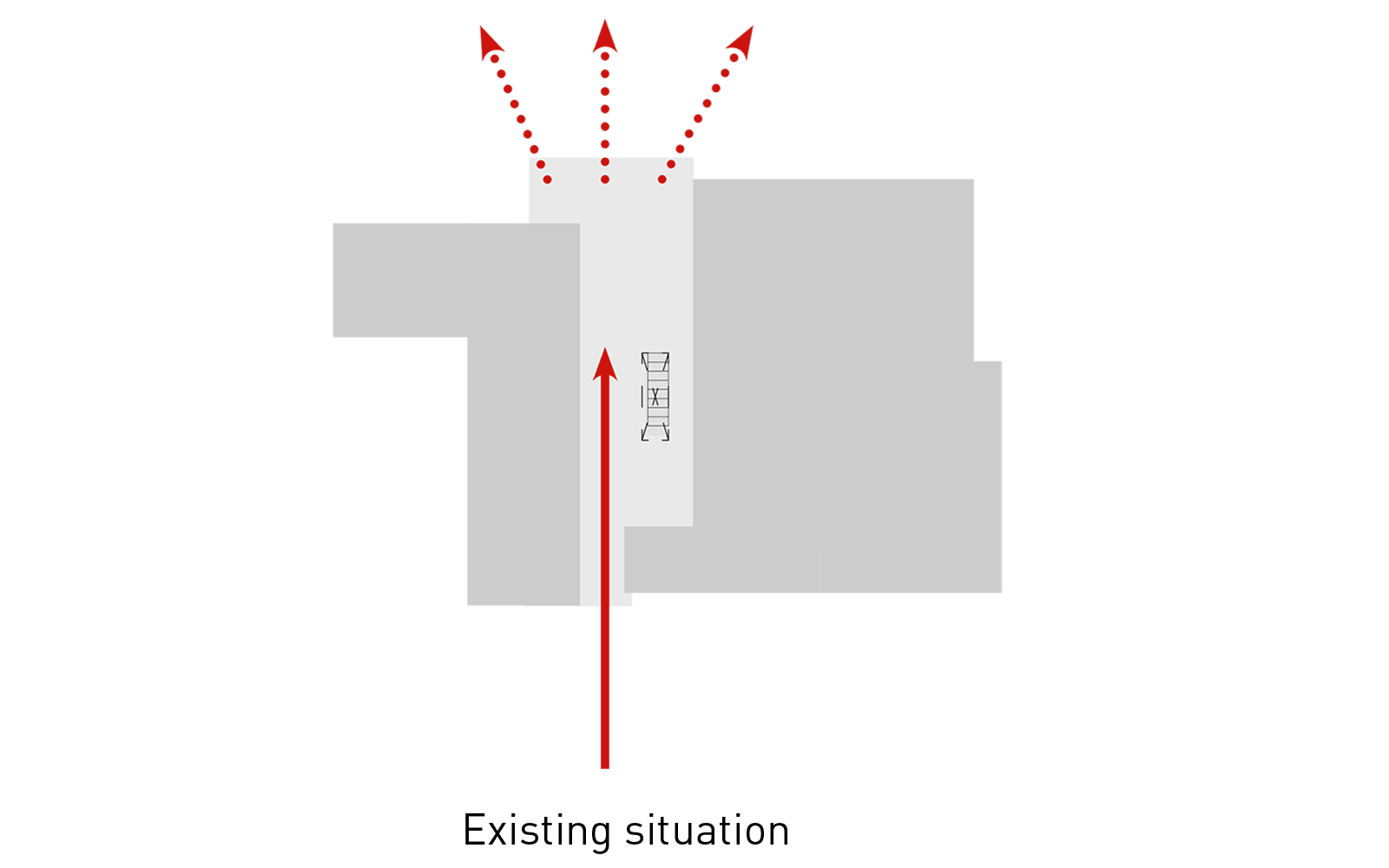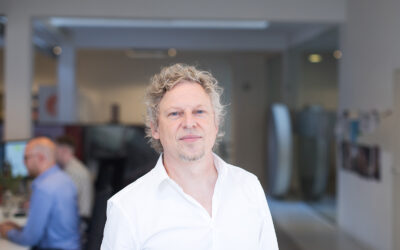Although small in size, this village has achieved local fame thanks to Radio Bergeijk, Weverij De Ploeg (weaving mill), the beautiful bus stop designed by Gerrit Rietveld, and Theater De Kattendans. Diederendirrix was tasked with restructuring and upgrading this characteristic theatre and community centre.
Offering a stage to perform try-outs, De Kattendans attracts famous artists such as Theo Maassen, Jett Rebel, Ellen ten Damme, Guido Weijers, and Ronald Goedemondt, who have all performed here on more than one occasion. Architect Peer Bedaux designed the building in the early 1990s, drawing inspiration from De Stijl (The Style) art movement for which Bergeijk is known. This is the village where Gerrit Rietveld designed the renowned Weverij De Ploeg, renovated by diederendirrix in 2020. In consultation with the original architect, our agency designed the restructuring of De Kattendans. There were myriad points to tackle: the current theatre was unable to accommodate the huge rise in visitor numbers; the building layout was illogical; the indoor climate needed to be improved, and the outdated interior and exterior were both due for a facelift.

Original situation
Drapes
Retaining the characteristic surfaces and lines of De Stijl, diederendirrix has given the building a reinvigorated and more spacious appearance by adding a number of new spaces to the stacked blocks without disturbing the overall balance. The crumbling layer of plaster on the façade is replaced by white, undulating steel profiles, in keeping with the sculptural aesthetic. Subtle shadow effects were created by using different perforations and amplitudes – for example, you don’t see the windows behind the perforated façade until it gets dark outside and the interior light is on. The façade cladding is draped over the building like a curtain, subtly referencing the fabrics that were once made at Weverij De Ploeg. Despite the expansion, the building looks lighter than before.

The façade cladding is draped over the building like a curtain of De Ploeg
Art and folklore
The entrance is given a more prominent appearance; the passage itself is bigger with a striking canopy that creates an inviting atmosphere. Upon entering, visitors enjoy a much more spacious, upgraded foyer. The central staircase is relocated, and the space at the rear is enlarged in order to enhance its connection to the park behind the building. The foyer is the lively heart of the building, where artists, audiences, and local residents come together and order a drink at the bar. As such, avant-garde meets village life: art and folklore go hand in hand. The design aims to capture Bergeijk’s social diversity with a warm, welcoming interior enriched by art.

Expansion of De Kattendans
The auditorium
The auditorium is expanded within the current contours and feature a new dispatch area to supply and remove goods behind the auditorium. Using a smart intervention, a circuit is created backstage, so that decors, instruments, and props no longer have to be carried across the stage. To ensure that the renovated Kattendans is even more alluring not just to theatre-goers but also the performers, the artists’ dressing rooms are also expanded and upgraded.
Neighbourhood activities
The new wing houses various spaces for neighbourhood activities, including a small hall with a bar for local performances, rehearsals, and parties. Village associations have a place to come together and rehearse or practise – from the local harmony orchestra, to the dance club, or gymnastics for the elderly. The first floor features a new hall that is dedicated to movement-based art, gymnastics, and dance. This is also where new areas for storage and technology were created. Sustainable installations are neatly concealed on the roof, so as to preserve even the finest details of the the interplay of surfaces and lines. All in all, De Kattendans is benefiting from a stylish upgrade that pays tribute to its history.
Project details - Project location
- Bergeijk
- Start date
- April 2020
- End date
- August 2022
- Client
- Gemeente BergeijkTheater De Kattendans
- Client category
- Governmental
- Dimensions
- 2350 m2
- Programmes
- Relaxing
- Typologies
- Community centre Theatre
- Disciplines
- Architecture Interior architecture
- Type of contract
- Renovation
- Photography
- Ronald Tilleman
- Visualization
- diederendirrix
- Team
- Rob Meurders Thorsten Schneider Ilona Lammers Michael Louter
