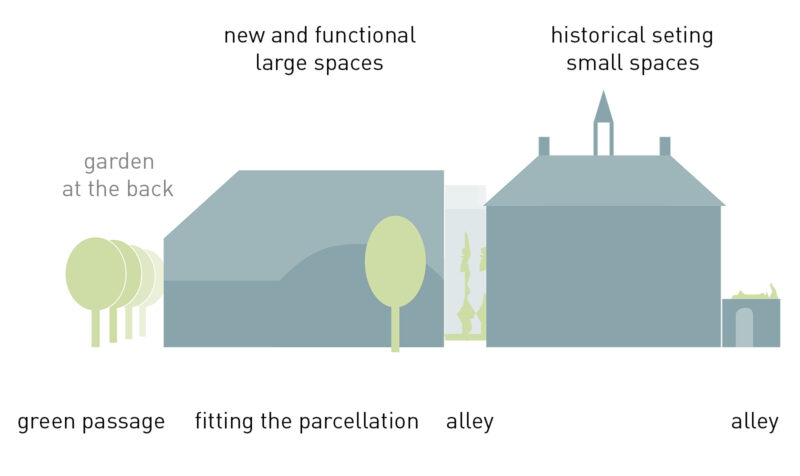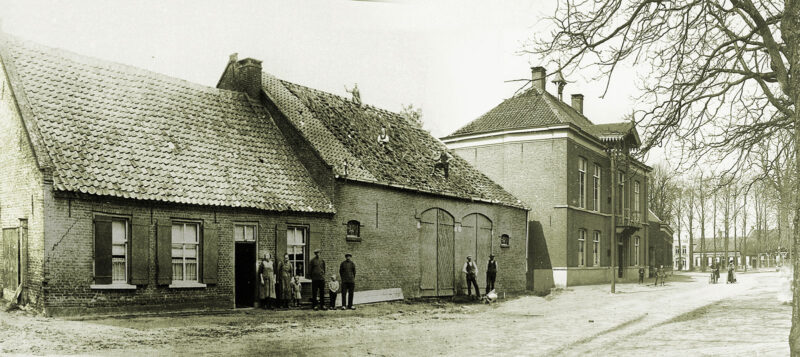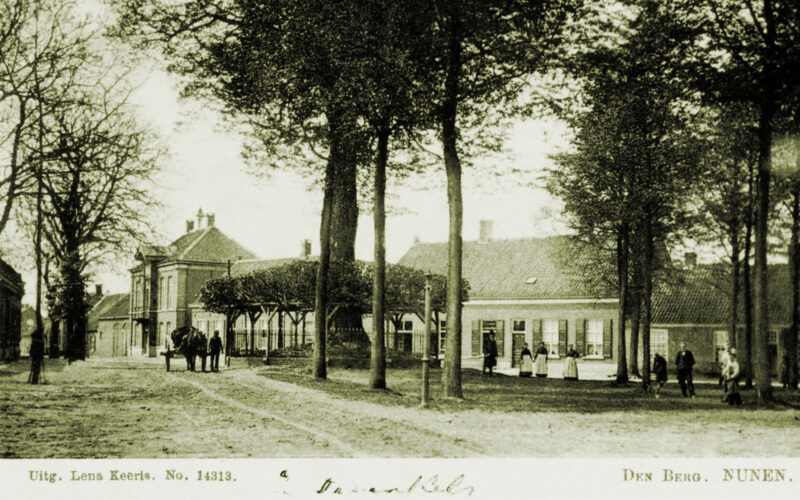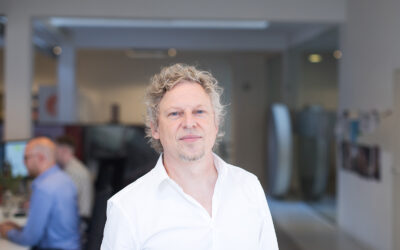A museum extension along a historic street of a historic village. Diederendirrix based the extension of the Van Gogh Village Museum (Vincentre) in Nuenen on the local context: the layered design contains ample references to the life and work of ‘peasant painter’ Vincent van Gogh during his time in Brabant.
Winner of the BNA Public Award for Best Building of the Year 2024
In 1883, the then thirty-year-old Vincent van Gogh returned to his hometown of Nuenen to live with his parents at the vicarage on de Berg. Honing his skills as a great artist, Van Gogh was inspired by local village life – by the farmers, weavers, and workers. A quarter of his works were painted here, including The Potato Eaters. The Van Gogh Village Museum takes us through this particularly important chapter in his life; the story of his time in Brabant is told at the listed town hall (Raadhuis aan de Berg). However, the old town hall became too small for the exhibit, and the museum was due for a renewal. After a thorough exploration of the artist’s life and work, diederendirrix designed an extension that reflects the colourful stories of, and about, Van Gogh.
The Dutch ‘Langskap’ farm
As a carefully researched, contemporary interpretation of history, the design of the new Van Gogh Village Museum aims to reflect the style of the painter and the village.
For instance, there were once two small farms on the empty space next to the current museum building. The new building now follows that historic parcellation, referencing the Dutch ‘Langskap’ farms of yesteryear. A new version of the original partial doors shape the entrance with an elegant arch, opening the building onto the village, and point the entrance towards the vicarage where Van Gogh’s parents lived – as well as the house next door, home to the artist’s forbidden lover.

The new building follows the historic parcellation
Clay tiles
The painter’s struggle between stature and simplicity is visible in the ensemble and embodied by a quirky modern variation on a traditional barn next to the town hall. The transition from old to new is highlighted by a narrower connection between the two spaces, with a transparent glass corridor at the top. At the front, the new building’s expressive roof remains secondary to the monument next door. The façade and roof become one seamless whole with a cladding of brown fired clay tiles – a reference to Van Gogh’s penchant for earthy materials and tones.

De Berg in Nuenen when Vincent van Gogh lived there

Light lab
Inside, visitors are taken aback by a rather different museum setting. There are no sleek, white, ‘international’ galleries here; instead, visitors find themselves in an intimate, integrally designed interior with earthy tones, local poplar wood, and power floated concrete floors. The cinema, café, and offices are all located on the ground floor. With its first floor landing, the atrium provides beautiful sightlines from the inside looking out and vice versa. This landing not only leads to the other building, but also to a hall with changing exhibitions and a high-tech Light lab that is being created in partnership with ASML, one of the biggest companies in the Brainport region. Here, visitors can play with light just as Van Gogh did in his paintings.
Project details - Project location
- Nuenen
- Start date
- February 2020
- End date
- April 2023
- Client
- Van Gogh Village Museum (Vincentre)
- Client category
- Social actor
- Dimensions
- 1.700
- Programmes
- Relaxing Learning & Meeting
- Typologies
- Exhibition space Cinema
- Disciplines
- Interior architecture Architecture
- Type of contract
- Renovation New building
- Project partner(s)
- Van Eijk & Van der Lubbe
- Photography
- Ossip van Duivenbode
- Visualization
- diederendirrix
- Details
- Winner of the BNA Public Award for Best Building of the Year 2024
