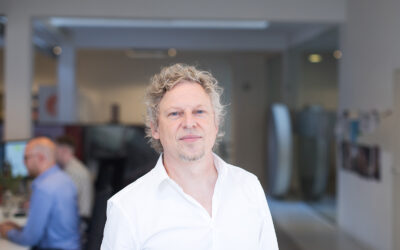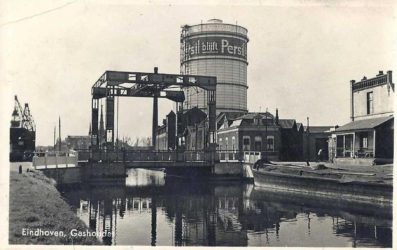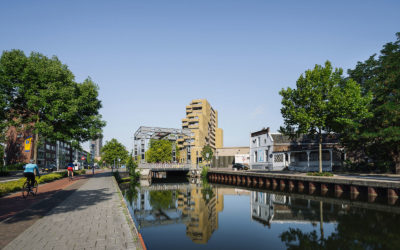A historical industrial area
The Picuskade residential complex is part of the restructuring of the historical industrial area at the head of the Eindhoven canal. Jointly, the former gas works on the NRE site and the carpentry works on the Picusterrein – in conjunction with numerous other factory buildings – form an industrial cluster within the city. That cluster remained intact until the end of the twentieth century. Since 2004, we have been working on the restructuring of this former industrial area, transforming it into a new urban residential and working area.
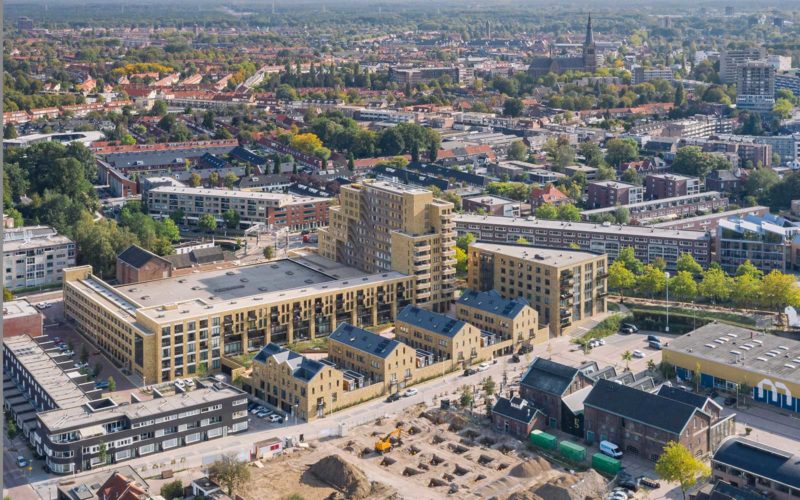
A wilful contrast between high-rise and low-rise
The location of the residential complex – on the canal and around the DAF Museum – is unique and unites the new NRE site with the numerous urban areas in the immediate surroundings. Important added value that an ambitious urban development plan deserves. The project comprises three volumes accommodating 32 houses, 85 studios, 185 apartments, and a car park. The main volume encapsulates and extends the existing DAF Museum, which is a national monument.
In the past, the area was characterized by significant differences between high-rise and low-rise buildings, partly on account of the vast gas reservoirs on the site. That inspiring contrast has now been restored by giving the new construction volumes varying heights.
An ensemble of buildings
Each volume is different, but together, they form one family. The U-shaped museum block is the most prominent feature of the area, functioning as both a marker and an entrance. It ‘envelops’ the DAF Museum on three sides, with each side responding to its own specific environment. The stepped design evokes the feeling of a postponed rendezvous. The rounded corners and balconies lend the building a flowing, friendly character. The museum block has been constructed atop an internal car park, the roof of which is slightly above quay level. The plinth accommodates the ‘good room’ of the DAF Museum, an area covering some 1000 m2. The scale and shape of the museum block relate well to the industrial scale of the past.
The heritage homes form a cluster of detached houses, with the three residential layers with gable roofs having roughly the same shape as the buildings that once rose up from the site. Together, they further the cultural and historical development of the site without being historicizing. The urban design of the Kadegebouw is a nod to the carpentry works that once stood on the spot.
The unique grading of the bricks gives the buildings a fresh, light-footed look that varies according to the circumstances.
Inclusivity and quality
The residential buildings are intended for a diverse range of residents, leading us to seek a wholly integrated solution. The social, mid-rent, and owner-occupied homes now join together to form an attractive and inclusive unit, at the same time promoting diversity in residential typologies. They all differ in terms of dimensions, external space, balconies and character, while the level of finish and detail remains consistently high throughout.
Connection
The original characteristic connecting structure of the old factory roads has been integrated into the plan. There is a new diagonal route from the monumental lift bridge into the area, connecting the new area of the city for pedestrians. The different informal outdoor areas and urban interiors are appealing and provide space for the three differing characters of the residential volumes. Picuskade has re-exposed the unique qualities of the city of Eindhoven.
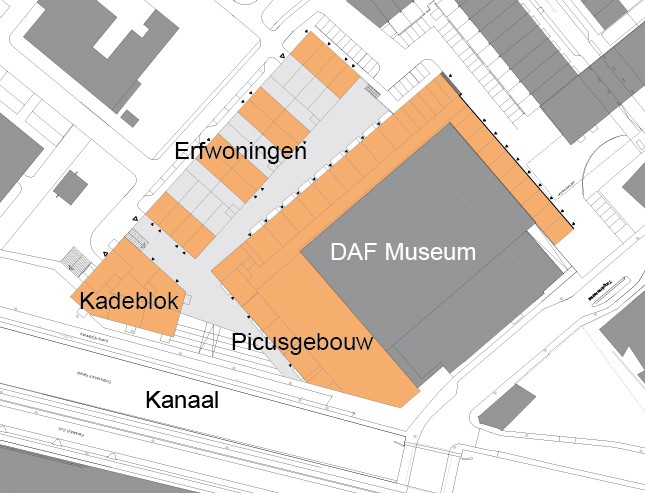
Project details - Project location
- Eindhoven
- Start date
- January 2014
- End date
- June 2019
- Client
- Wooninc.
- Client category
- Commercial Corporation
- Dimensions
- 23.000 m2
- Typologies
- Parking lot Exhibition space Apartments Family homes
- Disciplines
- Architecture
- Type of contract
- New building Renovation
- Photography
- Mitchell van Eijk
- Team
- Rob Meurders Jos Verheijden Ilona Lammers
