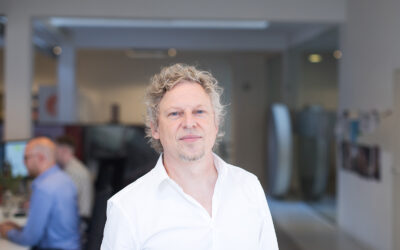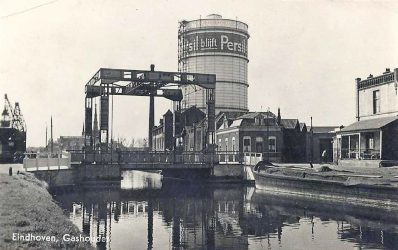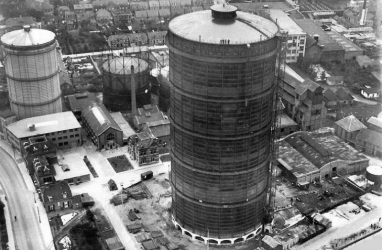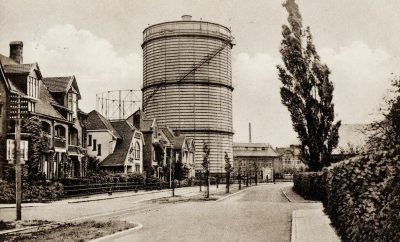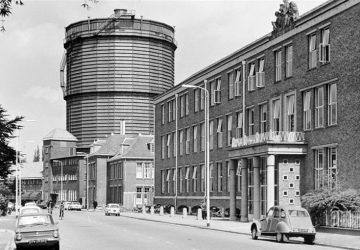From economic expansion to urban infill development
Unique history
The former industrial estate at the forefront of the Eindhovens Kanaal canal has an interesting history. The construction of the canal in 1846 made the transport of things such as heavy machines, wood, and coal relatively easy and cheap. New factories were quickly constructed at this ideal location at the end of the canal, close to the city. After the Second World War, the canal lost its value to industry. Lorries drove to and from the city, and traffic on the canal waned. At the end of the twentieth century, the industry that remained at this urban location ceased operations.
Diederendirrix architecture & urban development started in 2004 with an urban development vision for the area. The aim was to create the foundation for the transformation of a cluster of old industrial estates into an attractive city district while retaining its intrinsic qualities. The new spatial framework guarantees a good connection with the surrounding urban area, integrates the valuable buildings and offers various possibilities for reconfiguration with new functions.
Various partners and (temporary) users have continued to develop and enrich the framework since 2008. Traditional large-scale project development and small-scale (re) development initiatives provide a unique character. Not a traditional neighborhood, but a special part of the city for residents and entrepreneurs. The charming, small-scale and lively living-working area, an initiative of the design firms Tom van Tuijn, Faam, Houben van Mierlo and Nul Zes, is the characteristic heart of the new urban living area. This area has been developed and realized together with the new users. Residential ensemble Picuskade van diederendirrix marks the new part of the city on the canal.
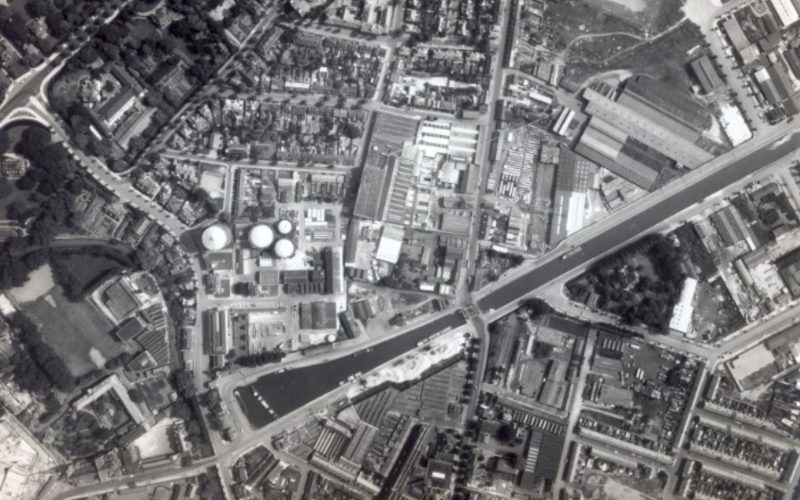
Aerial photo of the NRE premises which shows the gas containers as white circles
Then: economic expansion
Growth
In the nineteenth and twentieth centuries, Eindhoven experienced strong economic growth. In the second half of the nineteenth century, many businesses were created in the area north of the canal – between Nachtegaallaan and Tongelresestraat.
The wood industry started around 1883 at the Tongelresestraat and grew into the impressive company N.V. Picus.
Behind steam beer brewery De Valk (now part of the DAF museum) Hub van Doorne started a construction workshop in 1928: the starting location of car manufacturer DAF (Doorne Automobiel Fabriek).
A coal gas factory opened in 1900 at the Havenhoofd on the Nachtegaallaan. The required coal was supplied via the canal. At a later stage, the gas factory was replaced by a gas receiving station. Mine gas in particular was purified and pressurized here. This factory maintained a buffer supply in gigantic gas containers.
Preserved
DAF quickly abandoned the location to be able to grow elsewhere. The linked buildings (part of which are a national monument), which were built between 1884 and 1929 on Tongelresestraat, are a reminder of these company activities. Together with the steel industrial building behind it, this complex now comprises the DAF museum. In 1993, Picus went bankrupt. The business activities had been on the decline for two decades. Ultimately, the factory was dismantled in its entirety – save for a modest office villa (a national monument) which was built in 1912.
Mine gas was replaced with natural gas, and the gas receiving station was dismantled. The impressive gas containers vanished from the cityscape. The premises of the former gas factory became part of Nutsbedrijven Regio Eindhoven (NRE). They added a number of office buildings and workplaces to the premises. NRE became part of Enexis Netbeheer and left the premises in 2010. A number of municipal services took up residence in the existing office building and workplaces.
The former industrial estate of a total of 6.5 hectares, is home to a number of large and smaller buildings. These were built between 1899 and 1992 and were maintained thanks to reuse or temporary use. After a number of buildings in a state of extreme disrepair were demolished, an interesting selection of buildings designated as monuments remained. We will now make them part of the new plans for the area.
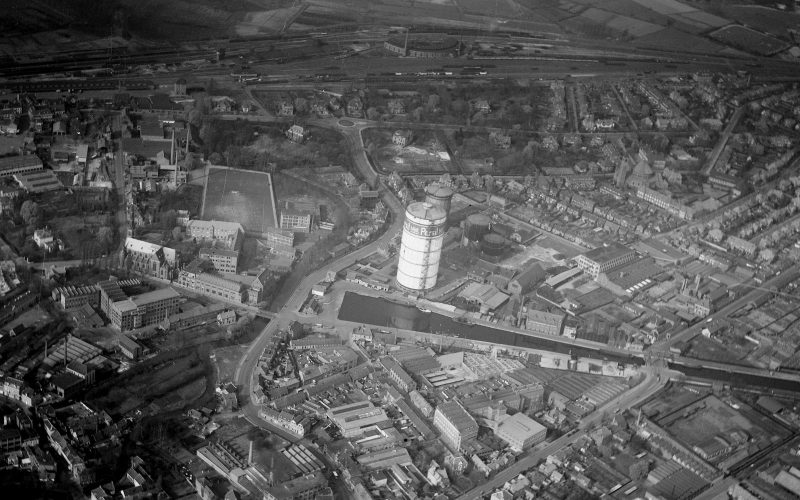
Aerial photo of the NRE premises in the twenties
Now: urban infill development
New connections
Despite its central location in relation to the city center, the Picus NRE premises has long been a blind spot and a closed domain in the city. The closed factory site and the adjacent neighborhoods were two entirely distinct worlds. In the past, the residential streets abruptly ended at the factory site. By extending the residential streets and building new routes across the site, we increase the interlacing of the area and give the existing walking and cycling route along the canal more meaning.
The new connections are not only new accesses, but also increase the potential of the area as a link between various interesting worlds: the Eindhoven canal, the green Dommel zone, the Villapark district and the historic Mariënhage monastery complex. The area thus becomes part of the inner-city residential environment.
New zoning: street, residential area, and quay
The existing constructions and corresponding structures on and around the Picus NRE premises as well as the strategic approach to soil remediation have resulted in three conceptional zones for reprogramming. Each zone has a special quality with regards to space, which reaches out to impulses from its environment. On the side of the existing residential neighbourhood, we will continue the fine-meshed connections and buildings. Using a number of clearly defined residential volumes, new residential streets are created and existing residential streets are linked to a continuous structure.
The quay offers space for sturdy new construction volumes with an urban character, which refers to the large scale of the old gas containers and which will strengthen the connection to the canal. The heart of the area is the space between the quay and residential area. This zone has the character of a ‘yard’, inspired by the loose ensemble of small-scale industrial heritage buildings. These existing buildings will be assigned new, special functions and will be created through co-creation. In addition to the existing buildings there is room for small-scale building volumes containing residences and work spaces. The heart of the area will become a special, urban residential, working, and living environment.
The importance of the canal today
The Eindhovens Kanaal canal is no longer of any value to the city’s economy; however, it is all the more important for a healthy urban living environment. The canal zone will be transformed into a nature conservation area and will be part of the main ecological structure. The cycling and walking routes on both quays connect the city to the surrounding countryside. This gives more meaning to the intention of the municipality of Eindhoven to add more nature, ‘green’, to the city and also challenges the residents of the city to exercise more. The canal becomes a special public space in the city with high-quality residential, working, and living environments that shape the Eindhoven of tomorrow.
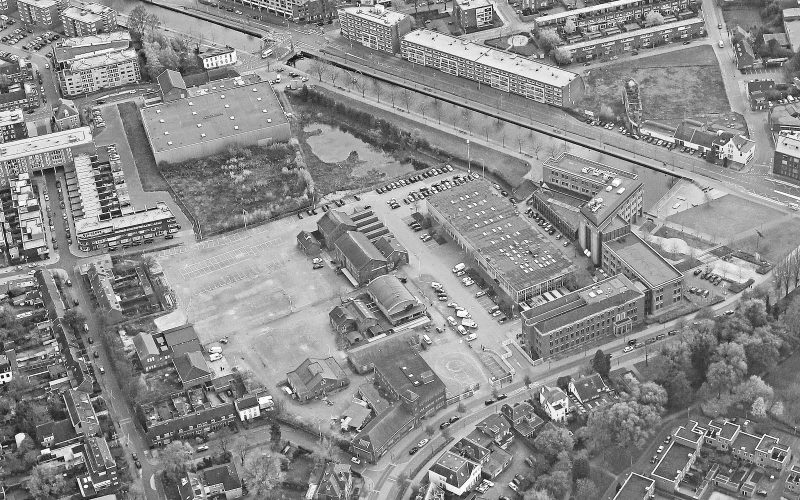
Aerial photo of the NRE premises where the gas containers already are vanished
Project details - Project location
- Eindhoven
- Start date
- May 2004
- End date
- In development
- Client
- Gemeente Eindhoven
- Client category
- Governmental
- Typologies
- Parking lot Exhibition space Café/Restaurant Shops Industrial building Office building Youth housing Apartments Family homes
- Disciplines
- Urban design
- Type of contract
- Urban design Restructuring Spatial quality plan
- Photography
- Mitchell van Eijk
- Visualization
