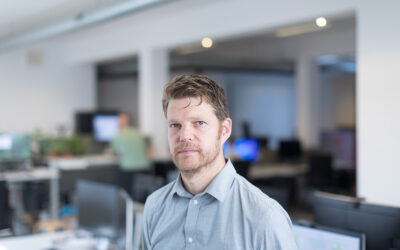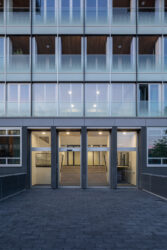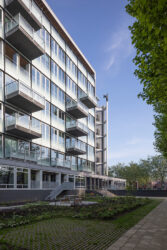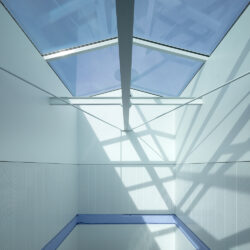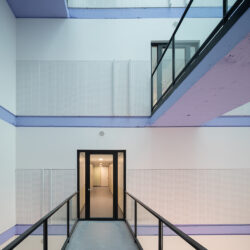Almelo’s former Town Hall is in many respects a remarkable building. It is the last design in the impressive body of work by architect J.J.P. Oud. It was designed in 1962 and, following the death of the architect, further elaborated by his son – H.E. Oud – who described the design of the building as “poetic functionalism”.
For over thirty years the town hall was one of Almelo’s most important public buildings. Almelo visited it, worked in it, attended meetings, waited, complained, married and celebrated here. The transformation of this splendid building offers the opportunity of preserving the exceptional quality of the building and turning it into a new, extraordinary, residential environment that does justice to the original design.
Commissioned by BPD, diederendirrix has realized 90 apartments in the old town hall. With a special mix of housing types, with nice outdoor spaces (balconies and loggias), a communal kitchen, guest bedroom and roof terrace. Scheduled in a new, relaxed green setting. A beautiful new residential community on the edge of the city center.
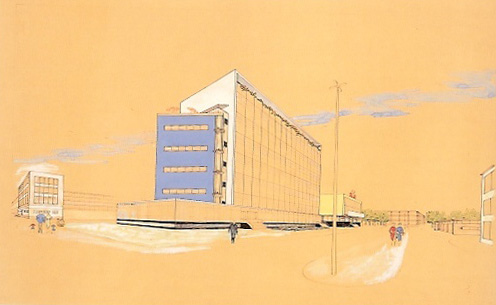
Design of J.J.P. Oud
A special history
The building was originally designed for another location in the town. Following discussions regarding urban development and the traffic engineering structure of the planned expansion, the design was built − practically unaltered – on the former Gebroeders Palthe industrial estate. In the following years, the urban development situation of new roads and buildings has changed to such an extent that the building has always looked a bit lost. The orientation of the balcony of the Burgerzaal is the most important reminder of this. Except for adjustments to the interior, it was still in very original, but architecturally poor condition. The building had a clear office appearance that was not by definition suitable for (the comfort of) a new residential community.
Architectural qualities
Formally speaking, the town hall does not have monument status. Nevertheless, the existing building had a number of exceptional architectural qualities that were particularly worthwhile preserving. And consequently the transformation is based on these qualities.
In the original design, the slender, transparent façade cladding of the main volume represented an open, democratic relationship between civil service and bourgeoisie. This quality is used for a new, transparent façade in which cantilevered balconies and indoor loggias are also incorporated. The continuous glass balustrades reinforce the image of horizontal lines in front of a game of large black frames. The glass of the balustrades is provided with a white graphic (an adaptation of the logo of the municipality of Almelo) that refers to both the original building function and the history of the place in the textile industry. Characteristic façade materials that have not stood the test of time – such as the basalt lava in the plinth – have been replaced by sustainable, appropriate materials in the same surface divisions as in the original design.
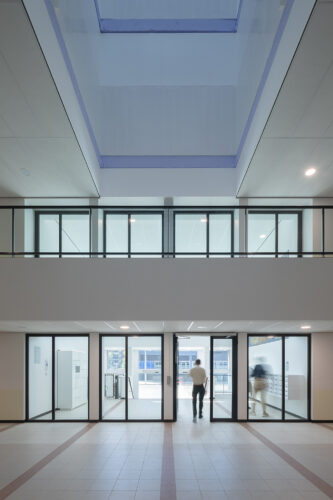
The building can be seen as a collection of three striking building volumes on a raised, basalt plinth. In the new plan, the high ceiling, the narrow interior dimensions and the remarkable triangular shape of the council chamber are used for the formation of an exceptional living environment. The homes are accessed via the existing, beautifully-formed stairways, with a staggered corridor on each floor. This creates great variety and flexibility for the housing typologies. In the stairwells, the existing natural stone steps have been retained, the characteristic blue stone strips have been beautifully restored, and the original round fixtures – insofar as they could be saved – were overhauled and replaced.
The original design of the town hall included a central reception hall on the ground floor with an impressive staircase over several layers, which was never realized. In the new plan, the homes are accessed through a central reception hall. This is located in the heart of the floor plan, where a new spatial void shows the staggered corridor over the building layers. The void is covered with the perforated aluminum ceilings that have been rescued from the original interior, cleaned and repainted. The rough sawn floor edges are painted in a sparkling colour.
The new main entrance connects more logically with the urban development situation of the Baken to the west. In the entrance, the ceramic mosaic ‘Sint Maarten sharing his cloak’ by Jan Schoenaker – a work of art that was saved from demolition from another building in the region after restoration – has been given a special place. The public space around the building will be laid out as green public gardens with walking paths between lush plant areas that refer to the ponds that were created in the original design.
Residential community
The programming is aimed at a mix of target groups with a wide variety of floor plans. The apartments have large balconies and/or loggias that offer a beautiful view of the city. A terrace is constructed for collective use on the roof of the former council chamber on the sixth floor. There is also a communal area with a small kitchen facility where residents can work of have a party, and there is a guest room for guest use. In the second phase of this transformation, the civic hall will also receive a mixed programming of offices, fitness areas, a health center and possibly an event space.
Project details - Project location
- Almelo
- Start date
- March 2017
- End date
- June 2023
- Client
- BPD Ontwikkeling BV
- Client category
- Commercial
- Dimensions
- 17.068 m2
- Programmes
- Multifunctional Living Relaxing Playing sports
- Typologies
- Café/Restaurant Apartments Theatre
- Disciplines
- Architecture
- Type of contract
- Repurposing
- Photography
- Bart van Hoek
