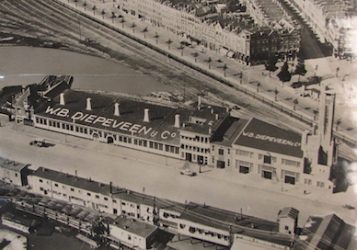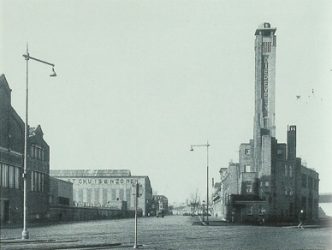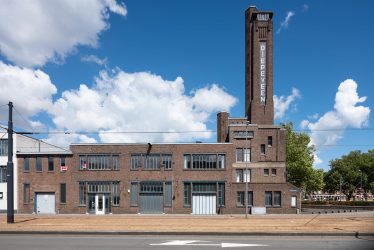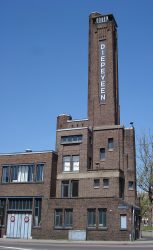Prominent location in Rotterdam-West
An eye-catching brick building with a dramatic tower at its far side, the letters DIEPEVEEN cascading down: everyone who calls Rotterdam home knows this national monument. Once belonging to the firm Diepeveen & Co, the description ‘hidden gem’ doesn’t seem to fit the building, which occupies a commanding spot along a bustling road. However, its introverted character conceals its beauty. The multi-tenant business premises was a closed unit, while the derelict land adjacent was as purposeless as it was incongruous. But that has changed! Dura Vermeer, Dudok Groep, diederendirrix architectuur en stedenbouw, Atelier Tomas Dirrix, and Delva Landscape Architecture / Urbanism had joined forces to transform and develop this location into a stunning residential and working environment that connects the surrounding neighbourhoods. A place that is part of the Rotterdam Makers District, unites Delfshaven and Schiemond, and creates a stylish gateway to Dakpark – with the iconic brick tower of the historic Diepeveen complex as an unmissable landmark.
What have we done?
The existing national monument has been restored and redeveloped into a dynamic workplace for makers and thinkers, and also provides a stunning new attraction for local residents and other visitors. The historic character of the building, the spaciousness of the workshops, and the dynamism of the tenants are sure to inspire everyone! A café-restaurant with a terrace at the far side of the building serves as a meeting place for the entire neighbourhood.
Approximately 170 new commercial rental and owner-occupied homes have been built on the adjacent derelict land. The old and new buildings together form an intimate living and working landscape that also connects the surrounding areas of Dakpark, the Big Shops shopping boulevard, Delfshaven, Schiemond, and M4H.
The gateway to Dakpark has been developed into a dynamic hub for people to live, work, and visit. New routes and inviting places to enjoy the outdoor space create an ideal environment for people to meet.
The transformation of the Diepeveen complex
Originally constructed in 1941, the Diepeveen complex has been rebuilt, modified, and extended many times over the years. The current complex is a miscellany of different sections, each dating from a different period. The brick building on Pelgrimsstraat was built in 1930 as an office-cum-residence and warehouse for the Diepeveen firm. As the building has taken on quite an introverted character, our aim is to ‘open up’ this national monument. We are taking a judicious approach, making precise changes to transform the building into something more accessible. We will ensure that the building becomes more coherent and engages with its surroundings on all sides.
By creating a new route right through the building, we are connecting Pelgrimsstraat and Hudsonplein square. Those who pass through here can explore these distinct layers of time in a workshop for makers and thinkers.
New-build: rental and owner-occupied homes
We have used the derelict land next to the Diepeveen complex as a site for five blocks of approximately 170 rental and owner-occupied homes. These range from small apartments (50-60 m2) and medium-sized apartments (70-85 m2) to large apartments (110 m2), and even some town houses of about 155 m2. The new residents can make use of their block’s off-street parking facility and can also safely park their bicycles in the block’s bicycle shed.
The cluster of new residential blocks clearly delineates the boundaries of the area covered by the plan. The front doors of properties along Vierhavensstraat open onto the street. At right angles to the street, the new block ‘looks’ towards Dakpark and the Big Shops shopping boulevard. The façades of the buildings on Dakpark, which follow the lines of the dyke, gradually rise starting from Hudsonplein square. The residents of these blocks have their front doors directly facing the park – in the heart of Rotterdam-West, overlooking the greenery.
New connections, inspiring encounters
We have created an intimate living and working landscape that is accessible and navigable from all sides. New walking routes connect the surrounding areas, and the communal outdoor spaces and squares create ideal places for the area’s residents and users to meet. But it also encourages visitors, led to the area via Dakpark, to explore the Diepeveen location.
The Woonhof, the Cour, and Makersstraat form the core public zones. The Woonhof is a raised community garden between the new housing blocks. As the garden is meant to be used by all local residents, the layout will be determined together with them. The Woonhof is directly connected to Dakpark as well as the lower-lying Cour, where the entrances to half of the apartments are located. The Cour leads straight onto Makersstraat, joining Hudsonplein square with the residential area. Makersstraat is a new street that runs between the existing building and the new building block, thus connecting the old building with the new building. As you walk down this street, you will see inspiring workshops and studios to your left and right.
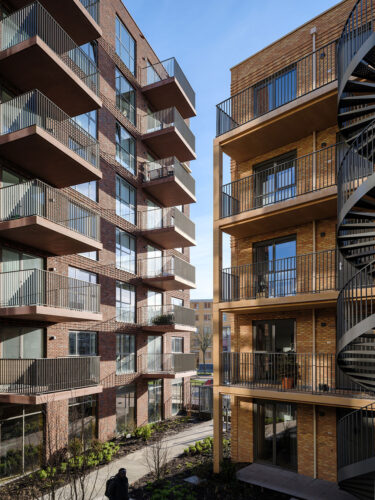
New urban spaces
The periphery of the planning area will welcome new urban spaces too, such as the square between the new building and the Big Shops shopping boulevard. This square is the location of the spacious communal entrance to the other half of the apartments in the residential complex, located at a right angle to Vierhavensstraat, and will soon be a hive of activity as residents enter and leave the complex. Next to this entrance, on the corner of Vierhavensstraat and the new square, is an area that has been reserved for a café-restaurant. Creating a place where local residents and visitors can mingle will add a buzz to the area, forming an embrace with the surrounding neighbourhoods. A new staircase and lift ensure that Dakpark is easily accessible from this square and vice versa.
The other side of the planning area, to the far end of the old Diepeveen complex, will also be a hub of activity. The café, situated on an attractive terrace on the corner of Hudsonplein square, will welcome everyone in the neighbourhood – come and relax!
For more information, please visit the Diepeveen website.
Project details - Project location
- Rotterdam
- Start date
- September 2019
- End date
- December 2023
- Client
- Dudok GroepDura Vermeer
- Client category
- Commercial
- Dimensions
- 22.000 m2
- Typologies
- Family homes Café/Restaurant Office building Apartments
- Disciplines
- Architecture Urban design
- Type of contract
- New building Renovation Urban design
- Project partner(s)
- DELVA Landscape Architecture
- Photography
- Ossip van Duivenbode
- Visualization
- Vero Digital
- Team
- Timo Keulen Christopher Ho Paul Diederen Theo Hauben Thijs Kieboom Pascal Croes
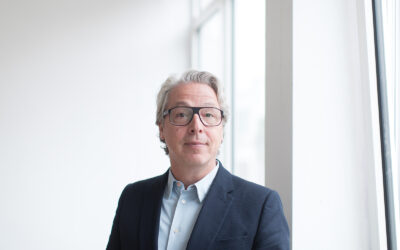
Want to know more about this project?
Theo Hauben
General manager
