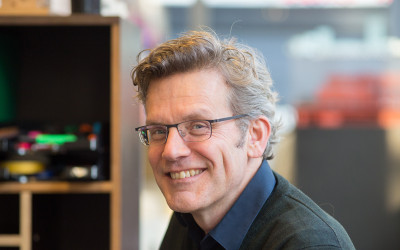Musa is the first new project in revitalising the former harbour area the Pols in Rotterdam. The multifunctional building houses two secondary schools, a sports hall, neighbourhood facilities, an underground car park, and 135 social housing apartments.
New life at the harbour
The Pols is the harbour area connecting the Kop van Zuid and the peninsula Katendrecht. The architectural challenge was designing a fitting image within the urban settings, yet at the same time creating a friendly and inviting building for living, sports and education.
As a prelude to the reconstruction of the area, Musa makes a powerful statement that absorbs all influences from its surroundings. Robust and though at the level of urban development, inviting from up close.
Robust and tactile
The expressive volumes and robust, dark concrete façades are reminiscent of old warehouses and the original harbour architecture. The closer you get, the more the tactility of the masonry becomes visible. Strips of bricks, wedged in between concrete frames, run across the façades like a subtle plaiting. The glazed bricks glister in the sunlight.
The building does not have a rear side. Each façade received the same attention to design. On the ground floor, large windows provide a view of the neighbourhood facilities and schools. Around the building, the entrances of the various functions are located. A playful print of bananas on some windows refers to the history of this place, where bananas once used to be stored.
We also designed the building’s interior including the schools. In the largest school, the atrium – being the beating heart of the school – received special attention in the form of a rich finish in wood and yellow surfaces as contrasting colour. The other spaces are transparent with many views and plenty of natural light entering through the large windows and the atrium.
Multifunctional use
Musa gives shape to the continuous cross-pollination between the building’s different users, in which facilities are shared. The complex measuring 27,000 square metres was developed by housing corporation Wooncompas.
The functions are cleverly fitted together so that the building’s different spaces can be used in different ways. This way, the local council organises church services in the school’s atrium at the weekend. Both schools share the sports hall, which also has a public entrance so it can be rented out in the evenings. On the roof between two higher towers is a large, green terrace, where the students can have a break and the residents can sit outside.
From educational approach to building
The secondary schools are De Passie, where Dutch secondary education types VMBO-t [preparatory secondary vocational education, theoretical learning path], havo [higher general secondary education], atheneum [pre-university education] and gymnasium [grammar school] are taught, and the LMC de Waal Young Business where secondary education type VMBO [preparatory secondary vocational education], is taught. The educational approaches are translated in the design.
De Passie is a school based on evangelical principles. Apart from organising services and other joint activities, attention is also paid to individual contemplation and reflection. To accommodate this, the school is designed around a lively atrium, a place to get together. This central space is three floors high, provides overview and orientation and lets natural light into the school. Transparent classrooms are located around the atrium so that all rooms are visually connected. Balconies protrude in the atrium and provide a calm and shielded atmosphere in which students can find a place for self-study, processing or contemplation.
The LMC de Waal Young Business is a VMBO school which schools young entrepreneurs in the areas economy & business and care & welfare. The school’s philosophy is ‘learn in a lifelike way’. It is explicitly searching for the connection with the building’s residents and the area. The large windows on the ground floor offer views of the practical training rooms with a kitchen, canteen and a salon. There are also shop-windows and a small shop where students can put theory into practice.
Project details - Project location
- Maashaven Noordzijde
- Start date
- February 2012
- End date
- May 2015
- Client
- Wooncompas
- Client category
- Corporation
- Dimensions
- 27.000 m2
- Programmes
- Multifunctional Living Learning & Meeting
- Disciplines
- Architecture
- Type of contract
- New building
- Photography
- Scagliola Brakkee FotografieArthur Bagen
