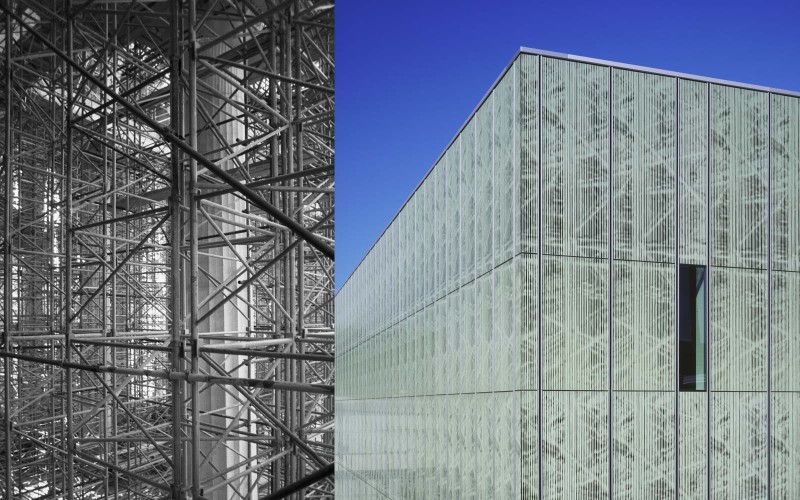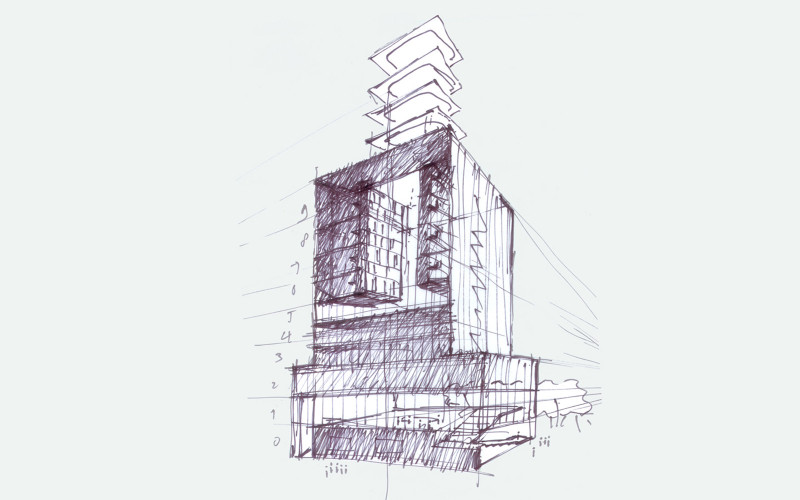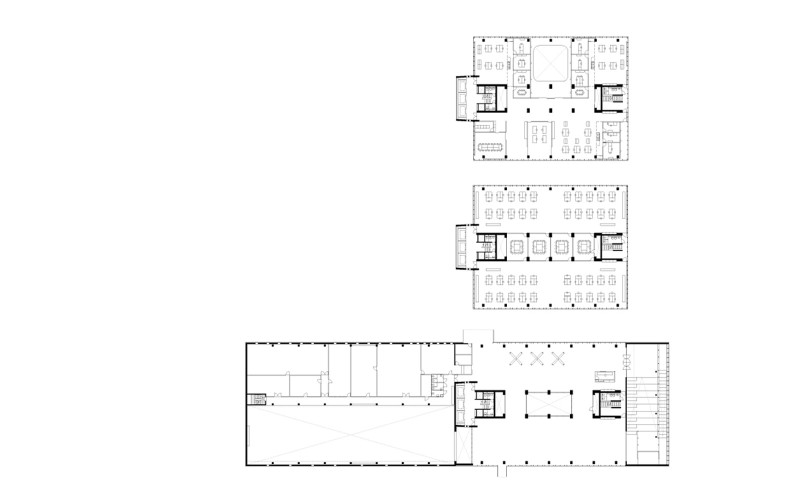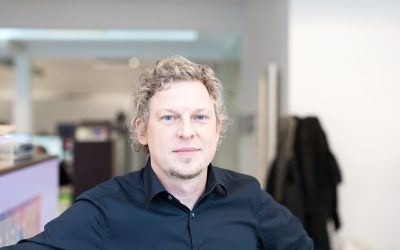Innovation, sustainability and flexibility played a key role during the transformation of the former Faculty of Chemistry of the Technical University Eindhoven into Vertigo. The new building of the Faculty of Architecture, Building and Planning is stripped to its concrete carcass, rearranged and coated with a new, glass curtain wall. With an average open/closed ratio of 30/70, this curtain wall conceals and reveals what happens inside the building.
On the outside the light, sustainable curtain wall is equipped with an enamelled print of the scaffolds of Gaudi’s Sagrada Familia in Barcelona. This is the symbol of the ever unfinished architecture project and perfectly fits in with the functions in the building. Bare, sandblasted concrete – which carries all traces of this carcass’ previous life – is prominent in the interior, which is very open and transparent because of the generous ceiling height of more than five meters.

Scaffolds Sagrada Familia and facade Vertigo

Sketch with interventions in the existing building structure.
Well-organised
Vertigo’s lay-out is highly functional. In the building there is a clear distinction between student layers, staff layers and workplaces. This provides an overall picture as well as manageable user logistics. The workplaces are located at ground level. The new stem features a lazy, natural stone staircase with adjoining auditorium which leads to the first floor – which is the main layer anywhere on the TU campus. From the auditorium, users have a clear view of the scale-model workshop on the ground floor.
All workshops are located on the first layers above the entrance floor. Staff members are housed on top of these layers, around a large atrium with a glass ceiling. From the sixth floor, large holes are cut in the existing floor; this connects the different departments together.

Floor plans
Sight lines
All spaces – from the workshops to the small and large work rooms, open workplaces and meeting rooms – can be used flexibly. The partitions are non-load bearing and are largely moveable and dismountable. All components are also reusable, so that the building can be adapted to the (changing) needs of the users. Especially in this faculty – where the entire construction industry is educated – this is no needless luxury. All functions are left visible as much as possible, leaving scope for study, inspiration and interpretation. This building is an educational building pur sang.
Powerful in its simplicity
Eye-catchers in the interior are the reception lodge at entrance level (+ 1) and the counters, cabinets, seats and pantries on the different floors, which are placed as objects in space. The interior is kept as clear and serene as possible, with linoleum floors and mainly wooden elements which require users’ creativity and input. Users determine the story within the context created by us.
The lunch café is decorated with black wall tiles with green joints and specially designed tables. Because of their shape and refined detailing, these additions contrast with the robustness of the concrete carcass, which makes for a special experience.
Project details - Project location
- 5612 Eindhoven
- Start date
- February 1998
- End date
- February 2002
- Client
- TU/e Vastgoed
- Dimensions
- 24.000 m2
- Programmes
- Studying
- Disciplines
- Architecture Interior architecture
- Type of contract
- Repurposing Renovation
- Photography
- Constantin MeyerArthur Bagen
