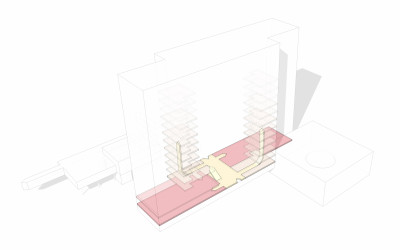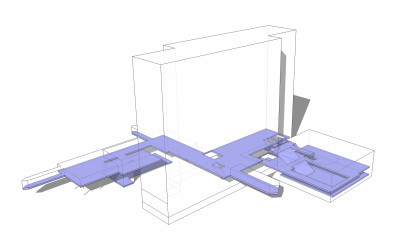The former Potentiaal building on the campus of the Eindhoven University of Technology (TU/e), in which the Electrical Engineering faculty was previously housed, has been given a new function. As well as student accommodation, the Luna Residential Tower will house a diversity of facilities and cultural functions.
TU/e campus
Ever since 1995 the TU/e has been involved with innovation on its campus. The TU/e’s aim is to cluster all its university activities in the southern part of the campus around a central, green and traffic-free area. The northern part, which also includes the Luna building, will incorporate related functions. These include the Fontys Hogescholen (Colleges of Higher Education), the Summa College, and various businesses, as well as a range of student accommodation. This conscious aim to achieve a mixture of studying, living, and working will create a much more lively campus.
The facilities that are included in the plinth of the Potentiaal building have a social function for the entire campus and, at the same time, reinforce the social dynamic inside the building. For example, there is a dance hall, rehearsal rooms for bands and a theatre with a platform where lectures and performances can be held. The mix with other functions such as the day nursery, student unions, a supermarket, a restaurant and student accommodation with 430 residential units, ensures a heterogeneous climate and a lively atmosphere.
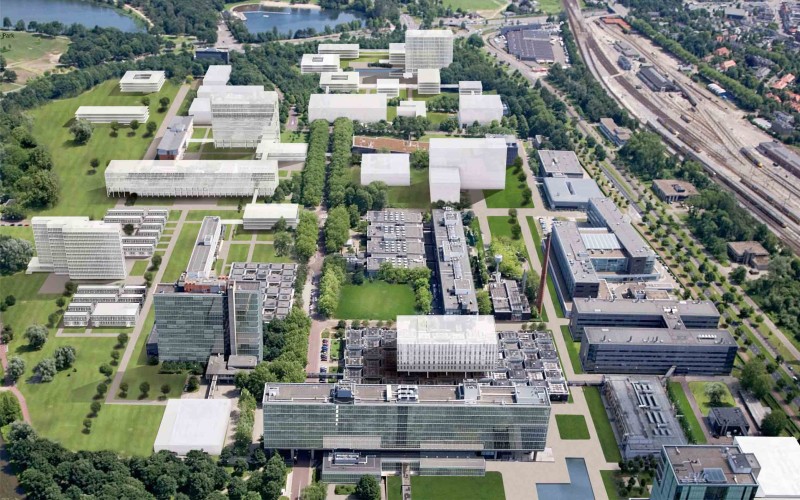
Masterplan TU/e Science Park 2020
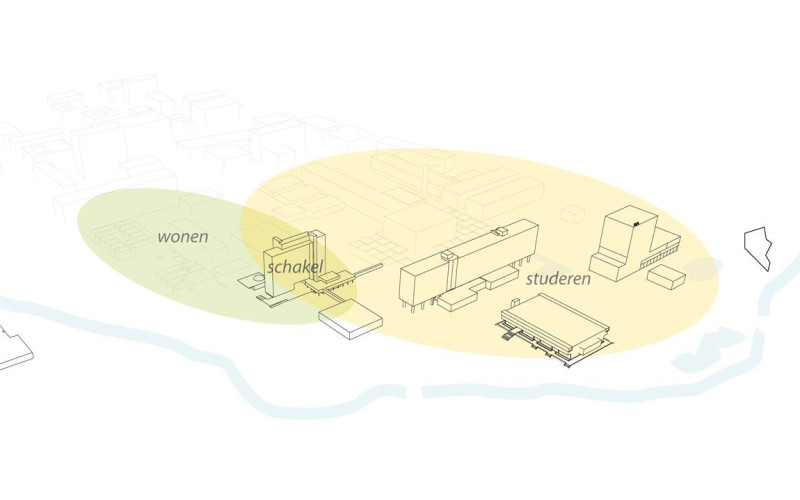
Building Potentiaal between studying and living
Design & Build
For the redevelopment of Potentiaal as a residential building, the TU/e chose to place the building on the market by means of a Design & Build tender. Dura Vermeer came forward as developer and contractor for the project and approached us, as well as Nelissen Ingenieursbureau (Installations) and Van Rossem (Construction), in order to develop the building jointly. The consortium was further expanded with Camelot Europe, who purchased the building following its repurposing and handles the management.
Dura Vermeer commissioned us to formulate the plinth as a shell. The ground floor, the first floor and two basement levels, the Corona annex and the front part of the building that belong in the plinth were to be further developed by the TU/e itself, as the tenant. Following our commission from Dura Vermeer, however, the TU/e awarded us this commission also. This means that the living facilities and the functions in the plinth are not divided but are integrally designed by us, creating an optimal connection.
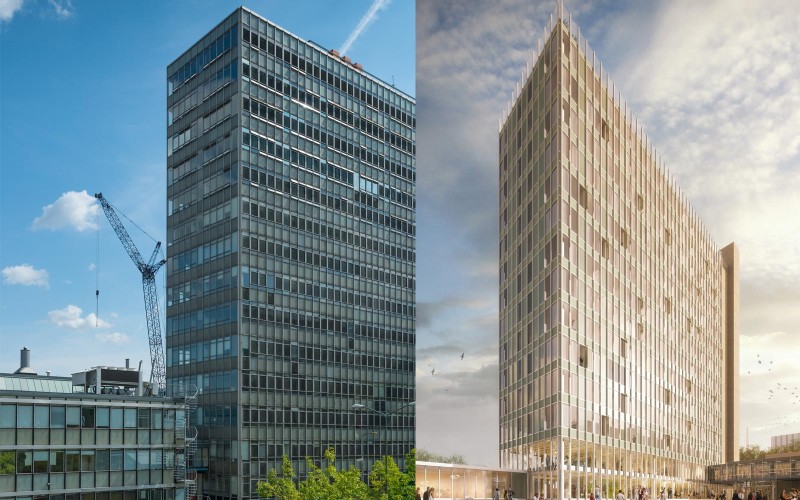
Existing facade vs. visualization new facade
Functional connection
In the centre of the building is a functional hub. The first floor is linked to other buildings on the campus by walkways, connecting the cultural functions with the music and dance spaces, for example. On the ground floor the high-rise is cut through, creating a new route through the building. Using this underpass, students can reach their homes as well as a café and supermarket. An atrium provides the link with the cultural functions on the first floor.
Transformation
The aim during the transformation was to leave as much of the original building visible as possible. This was the case, for example, with the concrete ceilings in the living units. The raw quality is also still apparent in the concrete construction of the entrance hall and even in the day nursery. In the Corona annex, the aluminium dome has been left in full view, cleaned and illuminated, giving the theatre its own characteristic atmosphere.
Another important focus was the façade. The new, sustainable façade reflects the original façades of the educational buildings, with a consistently-applied sizing system of 1.24 metres. By incorporating large sliding windows the residents can open the façade units as they choose, creating a dynamic façade structure.
The plinth has been made more transparent by including several, large openings. This intervention has also been applied in the Corona annex. In the former entrance building, where there is now a supermarket and lecture halls, the original framework distribution has been reproduced in a contemporary version.
Project details - Project location
- Eindhoven
- Start date
- September 2014
- End date
- In development
- Client
- Camelot EuropeDura VermeerTU/e Dienst Huisvesting
- Client category
- Commercial
- Contract type
- Design-Engineering-Build
- Dimensions
- 22.500 m2
- Typologies
- Café/Restaurant Youth housing
- Disciplines
- Architecture Interior architecture
- Type of contract
- Repurposing Renovation
- Photography
- BASE PHOTOGRAPHY
- Team
- Paul Diederen Bert Dirrix Tom Kuipers Joost Roefs Kristian Joosten
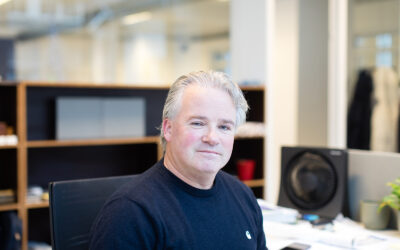
Want to know more about this project?
Tom Kuipers
Managing director engineering / bureauEAU
