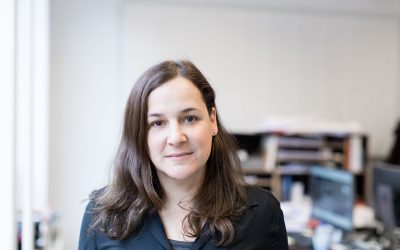In contrast to the surrounding multi-coloured diversity, diederendirrix designed the front facade of the Steigerland house as a black hole. The closed frontage is made of black painted concrete and a noticeable deviation to this is the opaque glass and wooden front doors on the ground floor.
Colour is barely used in the interior, the only exception being the bright red walls of the patio on the roof. Because only two of the five storeys can be seen from the front elevation, the spatial layout of the house is concealed. The kitchen and dining room, both located on the garden side of the ground floor, are invisible from the street. Behind the large window on the first floor is a four metre high living room and above this, behind the strip window in the front facade, is the first bedroom storey. The second bedroom storey and the roof terrace are again hidden from view. Inside the house the split-level interior generates taller rooms on the ground and first floor and accentuates the length of a relatively compact living room.
Steigerland house was nominated for the Gouden AAP (Amsterdams Architecture Prize) 2008.
Project details - Project location
- Amsterdam
- Start date
- November 2004
- End date
- January 2007
- Client
- Private client
- Client category
- Private
- Dimensions
- 270 m2
- Programmes
- Living
- Typologies
- Family homes
- Disciplines
- Architecture Interior architecture
- Type of contract
- New building
- Photography
- Arthur Bagen
- Team
- Paul Diederen Fabianne Riolo

Want to know more about this project?
Fabianne Riolo
Architect / Head of Design Team