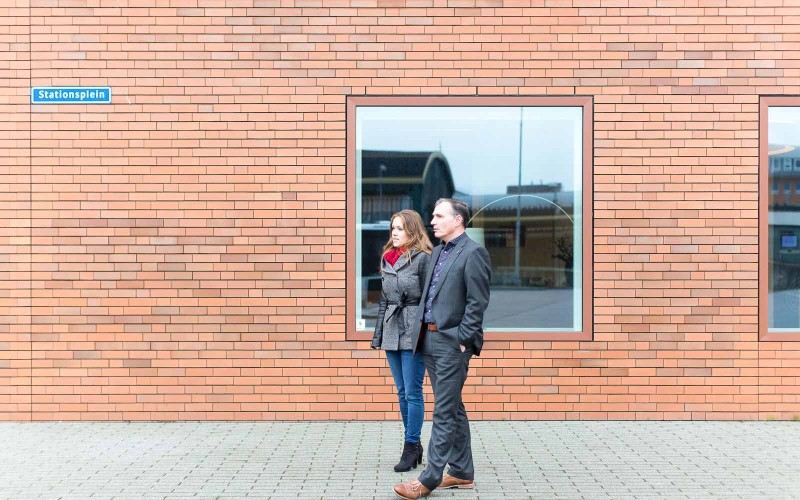La Façade is one of the first buildings you see when leaving Den Bosch station. The two elongated building blocks form an obvious boundary of the bus station and the red brickwork fits in with the area’s classical architecture. In spite of its obvious appearance, La Façade is unique. Harrie Vekemans and Steffie van Wijlick, masonry advisors, explain why.
“Architects often ask us if a certain idea can be carried out in masonry. We say that everything is possible provided that sufficient time and means are available. For La Façade, diederendirrix designed a wavy, red brick façade which presented a challenge for us. On this location every square meter floor area counts, so the façade had to take up the least amount of room possible. Therefore, a massive, self-supporting wall was not an option. It looks like a massive façade, but the wavy bricks are built in stretching bond. That is exactly what makes La Façade unique. Worldwide we only know one example of similar wavy masonry.”
It looks like a massive façade, but the wavy bricks are built in stretching bond. That is exactly what makes La Façade unique.
Drawing
Diederendirrix and Vekemans Consultancy developed the façade draft together. They researched how many times, how far and in which way the bricks can stagger per façade. The wavy movement is formed by the slanting bricks which were developed especially for La Façade. “Not every manufacturer of wire cut bricks can produce slanting bricks. The cornerstones are special as well. They all have different shapes and are tailor-made to create the right transition of the wavy surface on the corner.”

Calculating
“Initially the plan was impossible, technically and structurally unfeasible, according to the contractor. That is when it becomes interesting for us. The talks were not always easy, but we managed to convince him.” Van Wijlick continues. “Normally we do the structural calculations by hand or using standard arithmetic rules. However, the flow of forces of this wavy façade is so complex that we applied the finite element method. This is a way of calculating in great detail the strength properties of complicated constructions. We certainly do not do this every day.”
The flow of forces of this wavy façade is so complex that we applied the finite element method.
Brick laying
Vekemans Consultancy followed the brick laying step by step not only on paper, but also at the building site. “Such specific structure requires accuracy. One stone less or a wall tie in the wrong place immediately upsets the course of tension in the façade. The bricks would certainly have come down if we hadn’t closely guided the process from beginning to end. The brick layers were not used to this, but we were with the drawings on the building site, checking everything.” Vekemans looks back upon the project with satisfaction. “We became part of it in 2008 and now, more than seven years later, it is still special. We often use La Façade as a reference. It shows our integral method of working: sharing knowledge, brainstorming with the team and guiding the process from beginning to end. The interaction – as in this case with diederendirrix – creates beautiful and good results. The brickwork, the appearance, the location of La Façade: it is all great.”
The brick layers were not used to this, but we were with the drawings on the building site, checking everything.
Vekemans looks back upon the project with satisfaction. “We became part of it in 2008 and now, more than seven years later, it is still special. We often use La Façade as a reference. It shows our integral method of working: sharing knowledge, brainstorming with the team and guiding the process from beginning to end. The interaction – as in this case with diederendirrix – creates beautiful and good results. The brickwork, the appearance, the location of La Façade: it is all great.”