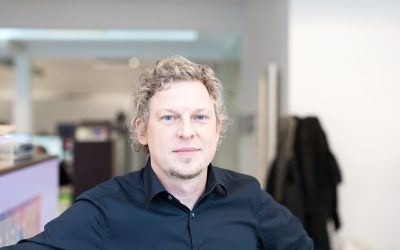The faculty of Coherence and Quantum Technology (CQT) now has a separate building on the campus of Eindhoven University of Technology. The multifunctional building with laboratories, workplaces and teaching spaces meets the very specific requirements for conducting good research. The construction and facade are designed in such a way that the building is also suitable for a different function and/or user in the future.
Integration into the environment
The building Qubit covers 2,100 m2 divided between three upper floors and a basement. The new building is part of the existing Flux building (faculties of Electrical Engineering and Applied Physics) and is connected to the footbridge of the Cascade building (laboratory building of the faculty of Physics). The route of the existing footbridge extends across the first floor of the new building and connects to the reception area at this location, which also serves as the entrance.
In terms of function, scale, and position, the new space of Qubit has strong affinities with the sub-family of campus buildings to which the buildings Ceres, Gaslab, and De Zwarte Doos also belong. They each have an elegant design and serve a specific function within the university’s educational and research programmes.
Expressive dimensional system
The façade relates to what is already there – not via contrast, but by a contemporary interpretation. The chosen dimensional system creates a technical frame that allows for many layout variations of the refined-aluminium curtain wall. The large amount of glass on the upper floors is an effective counterpart to the closed basement, guaranteeing both transparency and user experience. The vertical aluminium fins create shadow, relieved surfaces, and depth. Within this façade frame, the option exists to choose different uses that are tailored to the needs of the function behind. The façade has narrow closed and open sections and ventilation hatches for natural ventilation. The raised ground floor and the plinth course clearly articulate the connection to the ground level of the new building.
Flexible functions
The main structure consists of concrete floors, free-standing columns, and two fixed access routes. The open floors of all levels can be freely arranged and are suitable for a range of laboratory, teaching, and office spaces. Thanks to the main construction and dimensional system of the façade, the layouts and functions can easily be adapted in the future.
Underground lab for specialist research
The basement floor is larger than the upper floors and free of daylight. All laboratories, a radiation bunker, and a room with a completely vibration-free floor for specific laser equipment will be located here for first users. The laboratories are shielded from external influences, which is a basic principle for research with laser machines.
Well-lit work and teaching spaces above ground
The three upper floors will initially house various office rooms, meeting rooms, and teaching rooms. The reception area on the first floor serves as the heart of the building – you enter the building here via the footbridge. The colloquium hall can be connected to or separated from the reception area by means of a wicket door across the entire width of the room. The ground floor also mainly features office spaces. In addition to its rooms for building services, the second floor has open study areas for students. All floors have areas allocated as meeting rooms.
Jewel
Qubit really looks the part thanks to its ‘tech’ aesthetic, alluding to the high-quality research into the interaction between light and matter that will take place here. The building is steadfast yet graceful, open yet closed. The experience of witnessing the striking façade and its appearance is timeless, while the purpose of the building may change over time. The articulated dimensional system of the façade is distinctive and bold.
Project details - Start date
- May 2020
- End date
- September 2023
- Client
- Technische Universiteit Eindhoven
- Client category
- Social actor
- Dimensions
- 2100m2
- Disciplines
- Architecture
- Type of contract
- New building
- Photography
- Mitchell van EijkTon Langenberg
- Team
- Rob Meurders Fabianne Riolo Tom Kuipers André Wijnhoven
