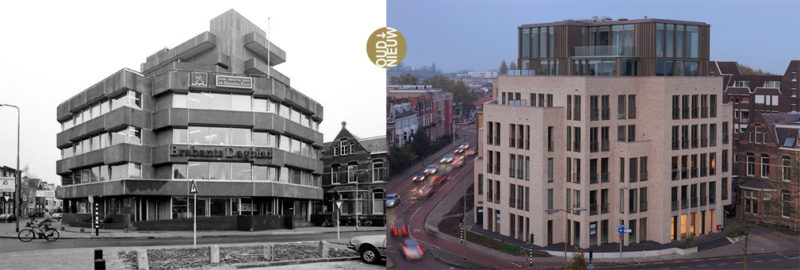Together with Houben & van Mierlo Architects, diederendirrix has designed the transformation of the former office of newspaper Brabants Dagblad into residences. To better match the building with its surroundings, and because the façades constructively fall short, the building was stripped down to its shell.
The renewed residential building contains fifty owner-occupied properties of various sizes: studio flats, one and two bedroom apartments and some penthouses. The appearance of the new façades is suited to a residential building and fits in with the surroundings. The façades are made up of light-coloured bricks with bronze-coloured window frames. The penthouses have their own, typical appearance with a great deal of glass. The entrance at the square is stately, which refers to the original church that once stood here.

Former office Brabants Dagblad vs. residential building
Project details - Project location
- 's-Hertogenbosch
- Start date
- January 2015
- End date
- November 2017
- Client
- Wijkerzand Projecten
- Client category
- Commercial
- Dimensions
- 7.000 m2
- Programmes
- Living
- Typologies
- Apartments
- Disciplines
- Architecture
- Type of contract
- Repurposing
- Project partner(s)
- Houben & Van Mierlo Architecten
- Photography
- Michiel Kivits
