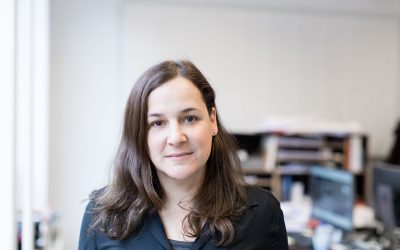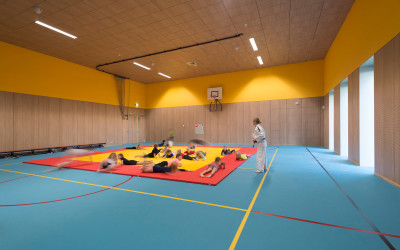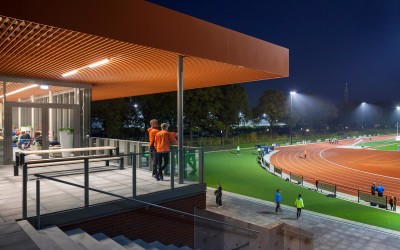Sports centre Activum is the heart of the Bentinckspark, an education and sports campus in Hoogeveen. The centre consists of three sports halls, of which one is a NOC*NSF certified top-class sports hall. The building measures 7,000 square metres. Wherever you find yourself in the building, inside or outside, you can see sports everywhere.
Sportsmen and spectators: each their own route
Spectators and sportsmen each have their own route in the sports centre. The sportsmen move around on the ground floor between the changing rooms, the sports halls and the sports facilities in the park. The spectators can reach the stands of the large sports halls on the first floor via a figure-eight shaped circuit. Through large windows there is a view of the park here and there. On the south side, the building opens itself with glass fronts to the new athletics track, accentuated by a large canopy and an outdoor stand. The sports pub not only has a splendid view of the outdoor athletics track, but also of the inside top-class sports hall.
Sports centre for students, recreational users and top-class sportsmen
The building has three sports halls. The sports halls can be divided by flexible walls, so that they can serve for different sports and purposes. The third hall is a gym, which can also be used by groups to stay overnight when attending an event.
The north side of the building can be expanded in the future with units for paramedics and other functions on the interface of education, sports, exercise and health. There is already a physiotherapy treatment room in the building.
Wherever you find yourself in the building, inside or outside, you can see sports everywhere
Sustainable and comfortable materials
The compact design, the solar panels on the roof, a system for sustainable heating and cooling to which the neighbouring school and the assisted living centre are also connected, and the use of low-maintenance materials provide a sustainable building. The maintenance and energy costs are low.
The building has a concrete plinth, surmounted by masonry façades, generous expanses of glass and a large red canopy. The interior makes everyone feel at home. The choice of materials is robust, yet at the same time executed in wood and calming shades of colour. Light enters the whole building.
Collaboration and BIM
Het Activum was established in a close cooperation with the municipality of Hoogeveen and the users of the sports facilities, among which the secondary schools involved and the sports clubs. The Bentinckspark is a vibrant sports park designed by MTD Landscape Architects. The main challenge was designing a multifunctional and flexible building which blends into the park. We translated these ideas into an efficient building in which shared space is possible and which is future-proof because of an adaptable layout.
Diederendirrix collaborated with engineering firm Nelissen and consultancy firm Van de Laar for the design. We elaborated the design in a fully interdisciplinary way in BIM, also in collaboration with the contractor.
Project details - Project location
- Hoogeveen
- Start date
- October 2013
- End date
- July 2016
- Client
- Gemeente Hoogeveen
- Client category
- Governmental
- Dimensions
- 7.000 m2
- Programmes
- Playing sports
- Typologies
- Pavilion Sport accommodation
- Disciplines
- Architecture
- Type of contract
- New building
- Photography
- Arthur BagenScagliola Brakkee Fotografie
- Team
- Paul Diederen Thijs Kieboom Fabianne Riolo Marco de Groot

Want to know more about this project?
Fabianne Riolo
Architect / Head of Design Team

