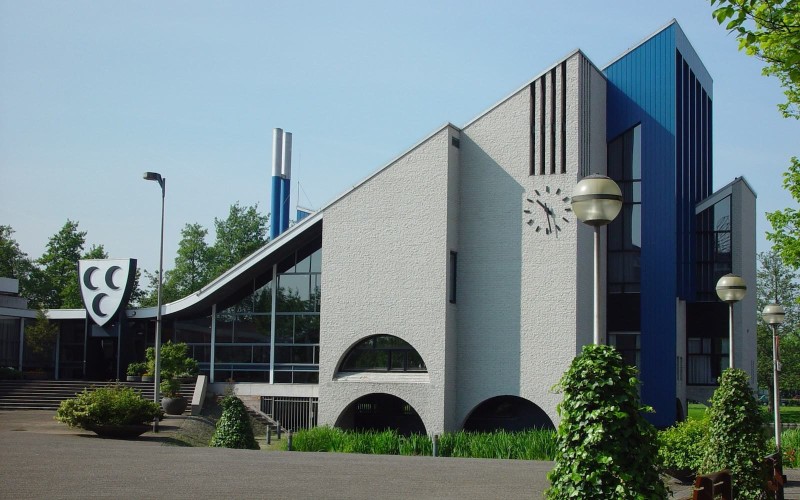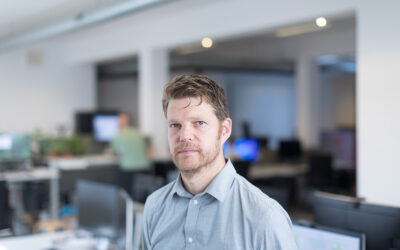The most sustainable town hall in the Netherlands. This is the new town hall of Krimpen aan den IJssel. Efficient feasibility, cost management and fifteen years of maintenance and management played an important role in the redevelopment of the 1950s main building and the remarkable extension.
In a Design, Build & Maintain consortium with contractor Martens Aannemingsbedrijf, Imtech and Buro Lubbers, diederendirrix made the design for the redevelopment, in which the office of Rabobank Krimpenerwaard would be housed as well. The turnaround time was short: we made the design in just three months and were able to deliver a carcass building after a construction period of only eleven months.
Dimensionally stable elements
Because of the short lead time, we have chosen – in close consultation with the contractor – to work as much as possible with dimensionally stable elements that could be delivered prefabricated at the site. Rather than building new, we decided to repurpose the building. After all, all elements that could be preserved saved us time. The existing building was demolished to ground level. The existing foundation and the semi-sunken concrete cellar area with its characteristic structure of arches are preserved. On the existing foundation we made a new, bright and fully demountable construction of two floors, which created space for the Rabobank. All parts of the new building can be used again in the future. Because we retained the foundation we did not have to drive piles or drain, which caused less inconvenience to local residents and ensured low costs and a fast construction time.
Cradle-to-Cradle
We opted for a steel structure with a timber–frame façade, with which we could build quickly and lightly. Because the façade elements were equipped with fixed openings, we were able to rapidly –even before the start of the finishing phase – build windproof and waterproof façades. The façade is covered with ceramic tiles in a pale sandy colour, in a tight grid. The tiles are not glued, but screwed. The full Cradle-to-Cradle certified façade system perfectly meets the local council’s needs to build a highly sustainable building. The building is energy neutral and has an excellent score in the Dutch GPR method – a method showing a building’s sustainability in an early stage – because of its strategic reuse, its renewable energy generation using solar panels, a thermal storage and sustainable use of materials. This improved the building’s energy label; it went from G to A+++.
Because the building has little thermal mass, we chose to provide climate ceilings everywhere. With this, the climate is individually adjustable per room, ensuring maximum comfort and minimum energy consumption.
The interior is carcass finished. The ground floor of the Rabobank is built at ground level; the town hall’s floor lies 1.5 meters above it because of the existing, half-sunken cellar area. However, owing to the clever placement of an elevator and stairwell, both areas can be simply linked together in the future, should the building’s purpose change.
Council chamber in sight
The new council chamber with its large, glass façades now has an eye-catching position on the square Raadhuisplein, while it used to be ‘hidden’ in the building. The public domain has thus become visible to everyone. This has not only created transparency of governance, but it has also given a new function to the adjacent square.

Old Town Hall of Krimpen aan den IJssel. The existing foundation with its characteristic structure of arches is preserved.
Project details - Project location
- Krimpen aan Den IJssel
- Start date
- January 2013
- End date
- December 2014
- Client
- Martens Aannemingsbedrijf
- Client category
- Commercial Governmental
- Contract type
- Design-Engineering-Build
- Dimensions
- 5.000 m2
- Typologies
- Town hall
- Disciplines
- Architecture
- Type of contract
- New building Repurposing
- Project partner(s)
- Buro Lubbers
- Photography
- Ton de BruinBas Gijselhart | BASEPHOTOGRAPHY
