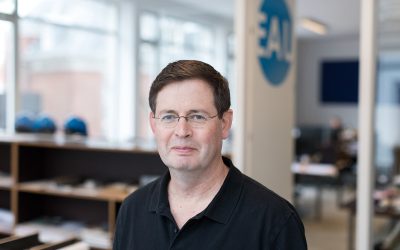To enable the school building on the Willem de Rijkelaan in Eindhoven to accommodate the health and welfare courses of the Summa College, it was necessary to build an extension added to the major renovation. Due to different renovations in the schools history, the building has got a desultory structure and was turned away from the beautiful adjacent Genderpark. By creating a transparent extension at the eastside, and opening the west facade of the middle wing of the school, the building now is a link between the urban neighborhood and the green character of the Genderpark.
By repositioning the main entrance to the city side of the extension, the school has got again a representative entrance and a clear spacious structure. The long dark corridors of the old building have gotten open meeting spaces at certain points, and the brickwork inner walls are mostly replaced by transparent walls. In this way, a new spatial and transparent interior has been created.
Project details - Project location
- Eindhoven
- Start date
- August 2009
- End date
- September 2012
- Client
- Complan
- Client category
- Commercial
- Dimensions
- 16.700 m2
- Programmes
- Studying
- Typologies
- School for vocational training
- Disciplines
- Architecture
- Type of contract
- New building Renovation
- Photography
- Arthur Bagen
- Visualization
- Team
- Paul Diederen Marco de Groot Michael Louter

Want to know more about this project?
Marco de Groot
Project leader / technical designer (bureauEAU)