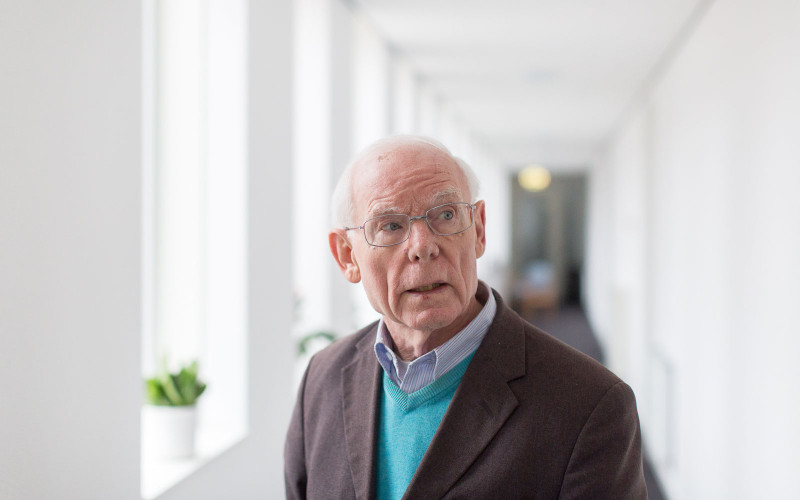“Every morning the hall is open for refugees to drink coffee, gather and meet each other.” The fate of the asylum seekers, who are being housed within a stone’s throw of the church, really pains Father Verhoeven. This is characteristic of the priests, deacons, and brothers of The Congregation of the Blessed Sacrament, who devote their lives to God as well as to people. The principles of this religious community are reflected in the church’s design.
In 1908, the priests of the Blessed Sacrament came from France and settled on Brakkenstein estate in the Netherlands. The baron gave them land to build a chapel with a monastery. He and the farmers from the area could now go to church close to home, instead of going all the way to Hapert. The church has since become the heart of Brakkenstein. “After World War II, new residential areas emerged around the church and large families lived there, almost all catholic. That’s why in 1965 we expanded the church to 850 seats which were all taken during each Sunday Mass. The monastic community also grew. At its peak, 70 brothers lived here.” The secularisation also hit Brakkenstein. At the end of the twentieth century the church and the monastery were too big and too costly to maintain. “We then made a radical decision: we sold the church and the surrounding land in order to fund a new church.”
“Every morning the hall is open for refugees to drink coffee, gather and meet each other.”
Father Verhoeven and his team chose diederendirrix for the design. “We invited five architects to create a vision, but we could talk really well with Bert Dirrix. He listened well. It was a special choice, because he had never before built a church. The first draft was very traditional with a long ship directed at the altar. We immediately said that we didn’t want that. A month later he presented a design that greatly resembles what it is now.” The compact complex consists of a church and an adjoining monastery with apartments for the priests on the upper floor and communal areas on the ground floor.

“The sum of all parts makes it so moving. It looks modern, yet it’s religious.”
The church is oriented across its width; therefore the distance to the altar is limited. This design corresponds with the perception of faith of The Congregation of the Blessed Sacrament, in which the celebration of the Eucharist is at the centre. “Originally, Mass was a celebration in which everyone took part. Churchgoers have gradually become less involved in what happens at the front of the church. We want to do it in such a way that people feel involved and participate. Here the altar is within the community. When people walk into the church they are very impressed by its colours, by the stained-glass windows from the old church that have been placed back, and especially by the crucifix. The sum of all parts makes it so moving. It looks modern, yet it’s religious.” That is precisely the reason that a new church with monastery was built in the year 2011. The religious experience asks for its own house, not a multifunctional hall or an old people’s home for the priests. “That’s also why we wanted a tower, it shows what we are: a church.”