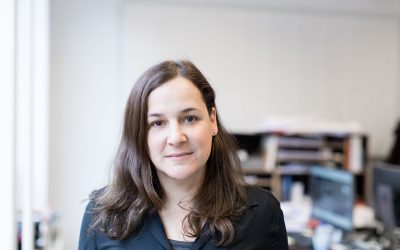At a central spot of an existing, anonymous industrial area in Eindhoven, diederendirrix created a striking office building.
The massive block, Le Havre, stands sturdy and autonomous in its surroundings. The concept of the building is clear and simple. The offices are located around a central hall, so that the meeting opportunities of the employees are maximized. On the ground floor, the building adjoins a patio, creating a direct, optimal relation between the interior and the exterior.
Project details - Project location
- Eindhoven
- Start date
- April 2007
- End date
- January 2009
- Client
- Habilis
- Client category
- Professional
- Dimensions
- 1.200 m2
- Programmes
- Working
- Typologies
- Office building
- Disciplines
- Architecture
- Type of contract
- New building
- Photography
- Arthur Bagen
- Visualization
- Team
- Paul Diederen Fabianne Riolo Harrie Raijmakers

Want to know more about this project?
Fabianne Riolo
Architect / Head of Design Team