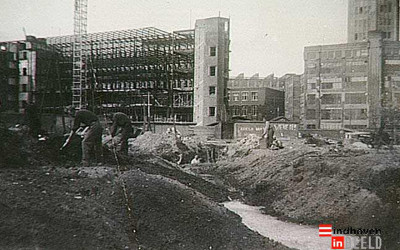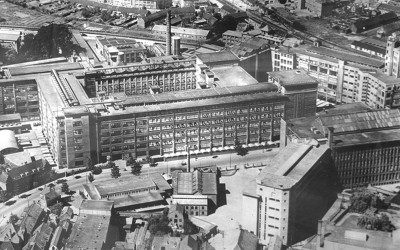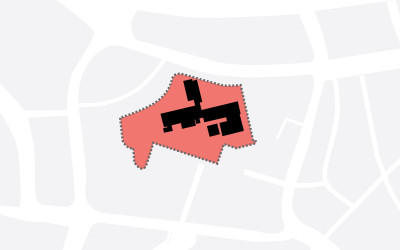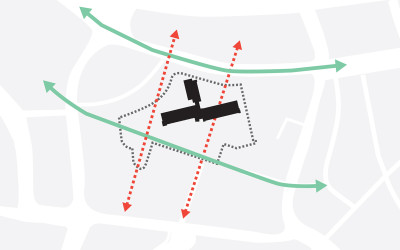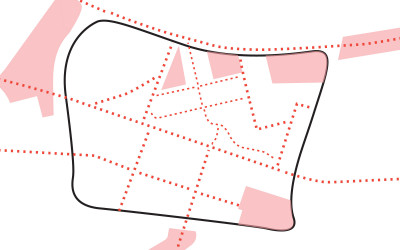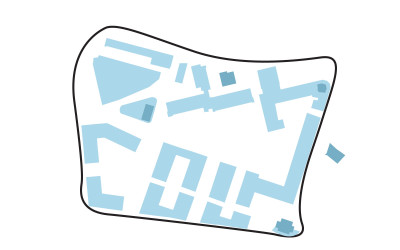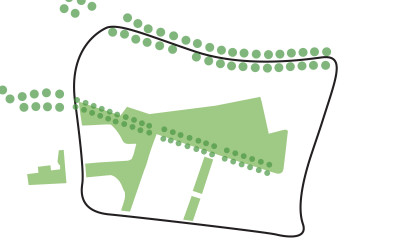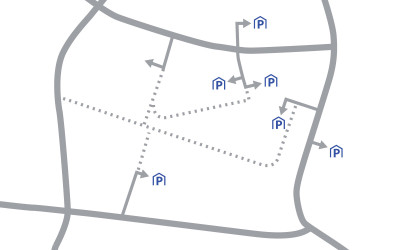Former Philips factory sites have been restructured into city areas since the nineties. The former beekdal, west of the centre, was covered with big blocks of factories as from the late nineteenth century. Factories were abandoned because manufacturing ceased, and this created opportunities to transform this former working city into a residential city.
By restoring old structures and laying new transport connections, a great number of areas in the city were opened up. A part of the old factory and office buildings was and is repurposed as houses, shops, schools and new workplaces. Following the Lichttoren and Witte Dame buildings, which marked the transformation of the so-called Emmasingelkwadrant, the former head office of Philips Lighting is now also taken on. This way, the former factory site – which has been used as a closed car park – becomes part of the city again.
In collaboration with Buro Lubbers landscape architecture & urban development and commissioned by the city of Eindhoven and real estate company Foolen & Reijs Vastgoed we drew up a phased urban development plan for the Emmasingelkwadrant. The basic principle is the urban development vision of West 8 for the Spoorzone, the Emmasingelkwadrant, the Stadionkwartier and Strijp-S.
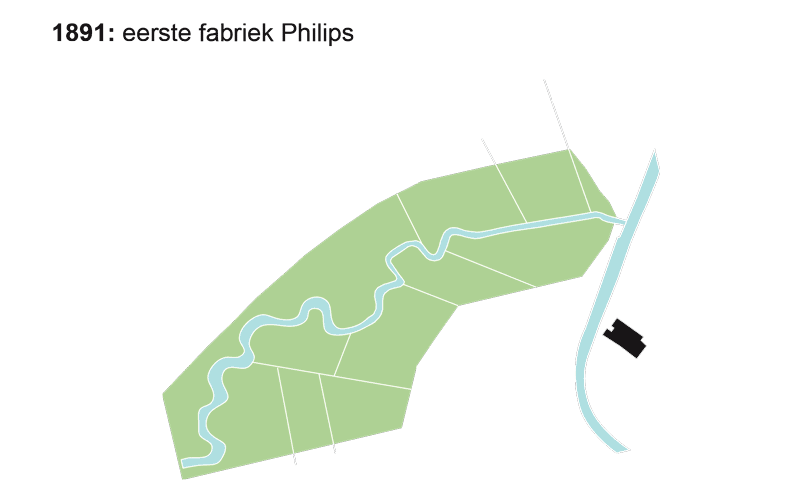
Urban development of the Emmasingelkwadrant
Linking park: visible and accessible
The streets Mathildelaan and Licht-as (lichtstraat) make up the area’s bearers of green spaces. The new Victoria Park is created on Licht-as, where the park functions as a linking park between the centre and the area around the stadium (Stadionkwartier). Various walking and cycle paths to the park are laid out from the surrounding areas.
From the streets Emmasingel and the square Lichtplein, the park can be reached via the centre. A green, public corridor in the area Regentenkwartier connects Wilhelminaplein to the park, which also links up with the area Stadionkwartier via two green connections. From Mathildelaan, the park is accessible via two new squares.
The new park will be a recreational place, not only for existing and new residents of the Emmasingelkwadrant, but also for visitors from outside the area. Students from the Design Academy in the Witte Dame building can also use the park.
Identity
The park’s existing trees are supplemented with new, native trees, stretches of grass, banks with a slight slope and directed towards the sun, and steeper banks with a view of the water. The Gender river, which used to flow through the area but was placed below the ground when the development of the factory site started, is brought back into the landscape. The Gender – together with the trees, the green spaces and the recognisable bridge – defines Victoria Park’s identity.
At the paths’ junctions there are places to sit and relax, with robust, wooden benches and picnic tables, which residents and visitors can use.
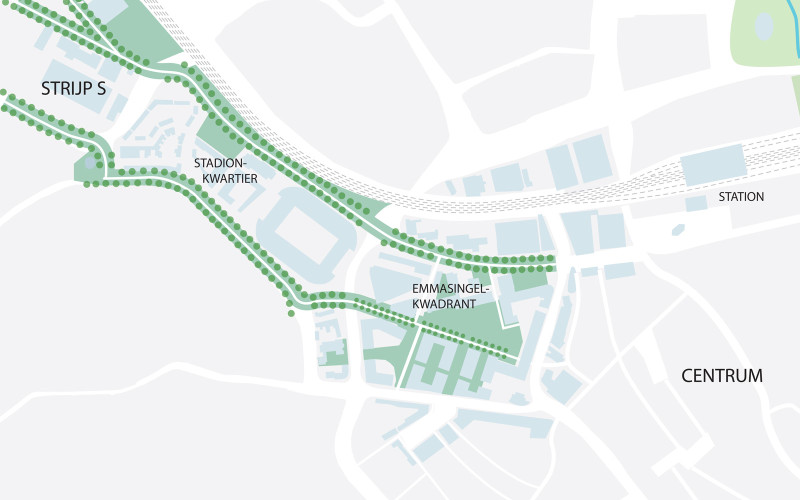
Green axles link the centre with Strijp-S
Public life
Because of the new green context, the former Philips office of 40,000 square metres provided interesting opportunities for transformation. The location and the building are very suitable to house young single households or expats.
The grey concrete façade with horizontal articulation has been replaced by a transparent façade, which makes the building’s structure visible. The raised main entrance of the residential building is attractively situated on the park side.
The seven residential floors are divided into compact apartments. The so-called bachelor cribs are too small for domestic life, but big enough for a (first) own house. Residents are mainly challenged to lead an interesting public life, starting on the ground floor. In the building’s plinth is a variety of alluring public functions. A coffee bar eliminates the need for an espresso machine and a desk in the apartment. A small fridge is sufficient, because there are shops close by to do the daily shopping. And in the health club residents can keep in good shape.
Ensemble
On the two new, raised squares on Mathildelaan the residential tower Onyx (luxurious apartments) and residential building Vicroria Court (student accommodation) are built. Sturdy, substantial residential buildings have been chosen because of the area’s industrial character. The Onyx tower is eighty metres high and is not only located in the curve of Mathildelaan, but also in the sequence of the Light Tower, the football stadium and high-rise buildings on Strijp-S. To accentuate this sight line, the building is equipped with a light ornament. A third residential tower – the Victoria Tower that is planned to be located at the edge of the park – gives the development of the Emmasingelkwadrant West the go-ahead.
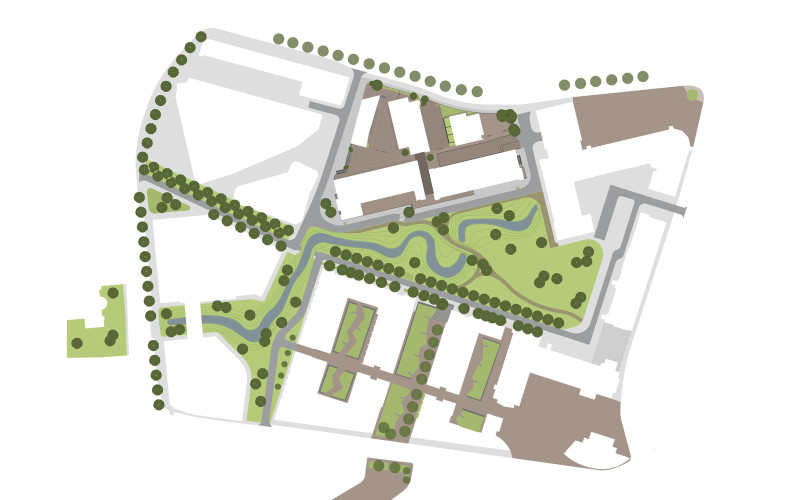
Public space plan of the Emmasingelkwadrant
