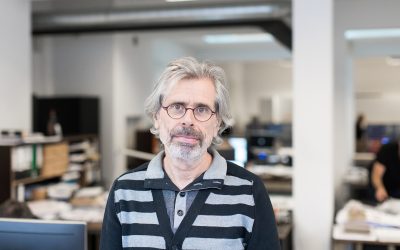KVL master plan
On the railway line close to the centre of Oisterwijk, diederendirrix is transforming the former Koninklijke Verenigde Leder (KVL) leather factory complex into a new residential and business area. The complex, covering an area of some eleven hectares, became vacant back in 2020. The preserved historic buildings, with an area of around 26,000 m2, were constructed at the beginning of the 20th century. The ensemble is the centrepiece of the urban development plan, around which a number of new residential areas are planned. Diederendirrix also put together the image quality plan for the development, which we are supervising in collaboration with MTD Landschaparchitecten.
In the historic ensemble, the province of North Brabant is combining building heritage with old and new crafts. The former planing mill and dye house are home to the European Ceramics Work Centre (EKWC), which attracts some 500,000 visitors every year. The erstwhile head office and leather warehouse (building 28) next to the railway line has space for small artisanal businesses and house the bakery of master pastry chef Robèrt van Beckhoven. Diederendirrix designed the transformation plans for the building. The strips of concrete slabs have been retained between the buildings, above the underground pipe ducts. A new, public passageway in the EKWC building provides a fitting entrance to the area as whole, from the station and the centre of Oisterwijk.
The orthogonal structure of the new residential areas connects to the existing axes. These areas are comprised of mostly houses, plus a few apartment buildings. The image quality plan for the residential areas matches a design that connects with the existing buildings in terms of materials, colours, volumes, and architectural elements. On the northern side, uninterrupted business premises will help to repel noise from the industrial areas behind them. The residential areas are due to be developed in phases over the next fifteen years.
KVL main building and leather warehouse
The historic main building (building 28) is part of the former factory complex of Koninklijke Verenigde Leder (KVL) in Oisterwijk. The 120-metre-long building is located adjacent to the railway line connecting Eindhoven and Tilburg. The western half, a former warehouse used to store hides, was constructed in 1924. An office section was added four years later, and the warehouse was expanded to include an additional floor. Diederendirrix introduced a small number of modifications to make the building suitable for businesses, within the overall master plan for the site. The master plan is set to transform the historic ensemble of buildings and surrounding eleven hectares into a unique area in which to live and work.
There was once a dedicated railway line running along and through the main building. In its development plan, MTD Landschaparchitecten returned the rails of the former line to the paving. Restoring the characteristic platform, complete with concrete and glass canopy, to the building, has helped to create a special terraced area for the company restaurant. The platform canopies needed additional structural reinforcement, as did the floors, neither of which were designed to withstand loads under present-day standards. This required creativity to ensure that these major structural interventions could be subtly integrated without prejudicing the existing spatial qualities. Removing the internal walls and ceilings has restored the large, bright rooms. A carefully selected palette of colours, in keeping with the original colours, offers renewed freshness.
Transformation KVL area in Oisterwijk
The underpass in the centre of the building has transformed into a central entrance with slimline glazing, bringing the two parts of the building together at ground floor level. This is where master pastry chef Robèrt van Beckhoven’s patisserie and workshop space are located. The upper floors are designed as open-plan office spaces, with communal facilities suitable for small businesses. The ground floor offers space for meetings and events.
Project details - Project location
- Oisterwijk
- Start date
- August 2011
- End date
- August 2014
- Client
- Gemeente OisterwijkBPD
- Client category
- Commercial Governmental
- Dimensions
- 26.000 m2
- Disciplines
- Urban design
- Type of contract
- Repurposing Supervision Urban design
- Project partner(s)
- MTD Landschapsarchitecten
- Team
- Bert Dirrix Remco Mulder Jeroen Schipper
