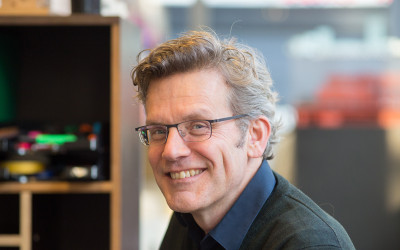A former Philips factory building, known as the Witte Dame, has been converted into a multifunctional building for design, art, information and technology.
This monument has been conserved by reusing the shell for new functions including accommodation for the Design Academy, Eindhovens architecture centre, the main branch of the public library and a design department of Philips Lighting. The most important renovation is the transformation of the middle zone. The central entrance of the Witte Dame, plus a number of shared facilities such as an auditorium, is situated at an important point on the town plan: on the axis of the route from the city centre via the Lichtplein to the Philipsstadion. An essential factor in the renovation of the Witte Dame is that the building was changed as little as possible. The facade and the arrangement of the floor plates remain unaltered.
Project details - Project location
- Eindhoven
- Start date
- July 1994
- End date
- August 1998
- Client
- Ontwikkelingscombinatie De Witte Dame vof
- Client category
- Commercial
- Dimensions
- 37.000 m2
- Programmes
- Multifunctional Working Relaxing Studying
- Typologies
- Parking lot University of Applied Science / University Library Café/Restaurant Shops Office building
- Disciplines
- Architecture Urban design
- Type of contract
- Repurposing Renovation
- Photography
- Norbert van OnnaArthur Bagen
- Team
- Bert Dirrix Timo Keulen Bart van der Velde

Want to know more about this project?
Timo Keulen
Architect / Head of Design Team